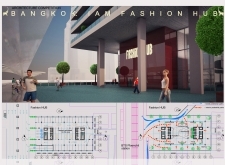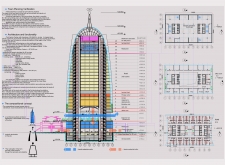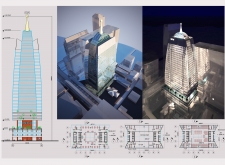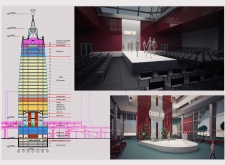5 key facts about this project
### Overview
The Bangkok IAM Fashion Hub is located in the vibrant city of Bangkok, Thailand, and is designed to serve as a multifaceted space that combines retail, cultural activities, and community engagement. The project aims to create a dynamic environment where fashion, urban life, and creativity intersect, positioning itself as both a marketplace and a cultural venue for fashion-related events.
### Structural Configuration and Materiality
The design features a dual-tower configuration that reinforces verticality and enhances the city’s skyline. The primary structural materials include reinforced concrete for stability, glass facades for transparency and interaction, and steel frames that allow for expansive open interiors. The layout promotes efficient movement, with bustling retail spaces on the lower levels and an interior atrium that provides ample natural light, fostering public interactions. The varied functions within the building—fashion showrooms, offices, a restaurant, and a hotel—maximize the utility of the space.
### Sustainability and User Experience
The project incorporates several green design elements, including extensive landscaping with green terraces and urban vegetation that enhance environmental sustainability while providing aesthetic value. Outdoor courtyards offer tranquil spaces for relaxation, improving the user experience. The building emphasizes natural ventilation and energy-efficient systems, reflecting a commitment to eco-friendly practices. Additionally, its proximity to the BTS Ploenchit station ensures accessibility, supporting its role as a community hub for both local residents and visitors.





















































