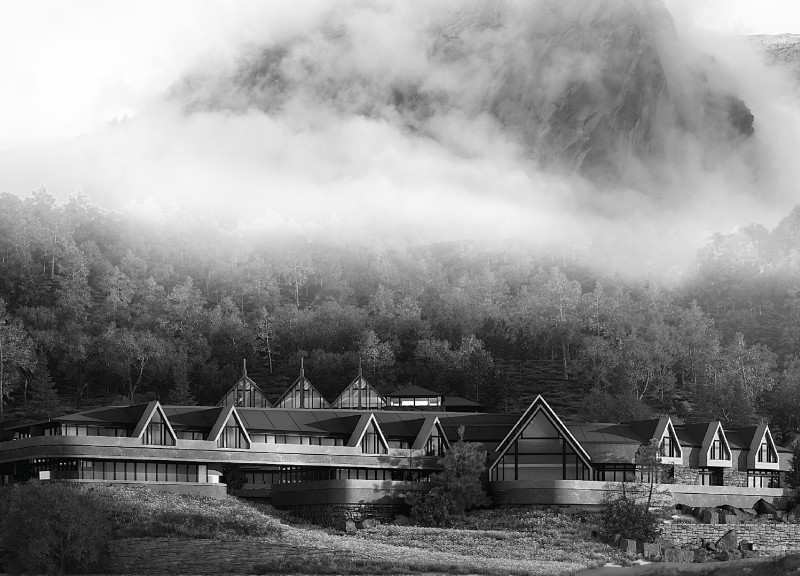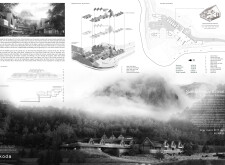5 key facts about this project
### Overview of Nathia Nature Retreat
Located in Northern Pakistan, the Nathia Nature Retreat is designed to harmonize modern living with the natural landscape. The retreat serves as a serene escape, encouraging visitors to engage meaningfully with their surroundings. Addressing the challenges posed by its elevated and densely forested environment, the retreat's design integrates the beauty of the mountainous terrain with strategically planned architectural volumes.
### Spatial Configuration and User Experience
The layout consists of multiple distinct blocks, each designated for specific functions such as guest accommodations, communal areas, and a main lobby. This configuration optimizes both views and privacy, enhancing the overall guest experience. The spatial arrangement supports efficient movement for guests and staff, creating a sense of discovery as one navigates through the retreat.
### Material Selection and Sustainability
A carefully curated material palette reinforces the retreat’s connection to its natural setting. Local stone provides durability and resonates with the locale, while timber, specifically spruce and cedar, adds warmth and texture. Expansive glass elements incorporate natural light, bridging indoor and outdoor environments. Additionally, the use of a lightweight steel framework facilitates modern architectural expression. The design incorporates sustainable practices, including energy-efficient orientation, rainwater harvesting systems, and local material sourcing, thereby supporting community growth and minimizing environmental impact.




















































