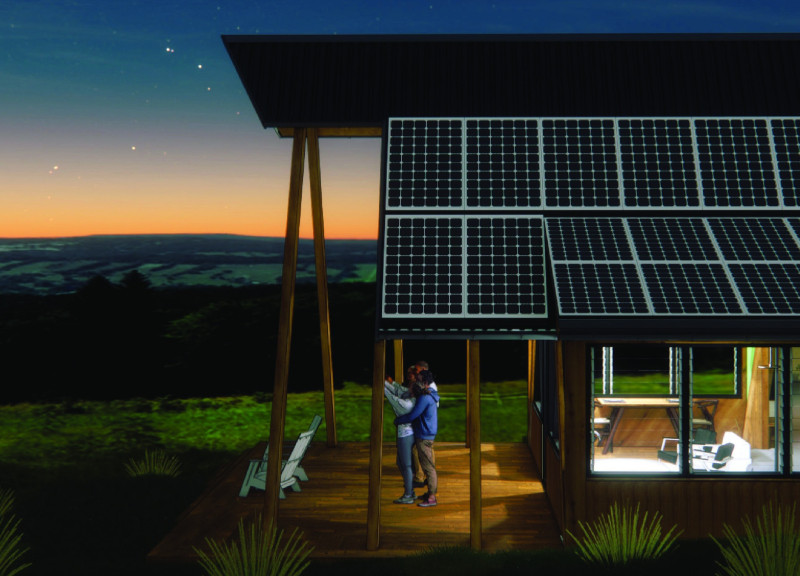5 key facts about this project
The Pikuroa Cabin is an architectural project located in the scenic landscape of New Zealand, specifically overlooking the Firth of Thames and the Coromandel Range. It embodies the principles of sustainable design while drawing inspiration from Māori cultural symbols, particularly the Pikuroa necklace, which represents interconnectedness. The cabin serves as a private retreat, focused on facilitating personal connections and a harmonious relationship with the surrounding environment.
The design features a distinctive A-frame structure, integrating multiple elements that enhance its functional and aesthetic characteristics. Central to the layout is an entry corridor, leading to interconnected living, dining, and sleeping areas. This arrangement fosters both communal engagement and privacy. The roof structure, characterized by two intersecting A-frames, creates a dynamic silhouette, while the dormers encourage generous natural light infiltration, reinforcing the connection between interior and exterior spaces.
Sustainable design strategies are a cornerstone of the Pikuroa Cabin. The usage of materials such as corrugated metal for roofing, sustainable timber for structural components, and extensive glass fenestrations emphasizes durability and energy efficiency. The cabin incorporates renewable energy sources through solar panels and water collection systems, minimizing environmental impact. The orientation and ventilation strategies employed optimize natural heating and cooling, maximizing comfort throughout the year.
Architectural Design Innovations
What sets the Pikuroa Cabin apart from similar projects is its thoughtful integration of cultural context with modern architectural practices. The design not only acknowledges local aesthetics but also reflects a narrative through its form and functionality. The central corridor and the open-concept design support a fluid movement throughout the space while maintaining segmented private areas, which is essential in maximizing both social interaction and solitude, a critical component of its intended use as a getaway.
The cabin employs passive design techniques that leverage its surroundings. The placements of windows and strategic overhangs allow for passive solar heating in winter and shade in summer, enhancing energy performance. The incorporation of a green roof supports local biodiversity, while its visual integration with the landscape minimizes its environmental footprint.
Interior Space Utilization and Community Engagement
Inside the Pikuroa Cabin, attention to detail is evident in every aspect of the design. The open-plan living and dining areas are complemented by functional kitchen spaces, designed to accommodate both cooking and social gatherings. Bedrooms are carefully placed to ensure privacy with large windows oriented for views without compromising seclusion. The transitions between spaces encourage movement and interaction, reflective of the broader themes of connectedness found in Māori culture.
The project exemplifies an architectural approach that prioritizes not only the house’s visual appeal but also its functionality, sustainability, and cultural relevance. Each element, from the material choices to the structural form, serves a purpose that aligns with the overall vision of the cabin as a retreat that respects both natural and cultural landscapes.
For a deeper insight into this architectural project, please explore the architectural plans, architectural sections, and architectural designs available for review. These resources will provide a comprehensive understanding of the design strategies and innovative features that make the Pikuroa Cabin a notable contribution to contemporary architecture.





















































