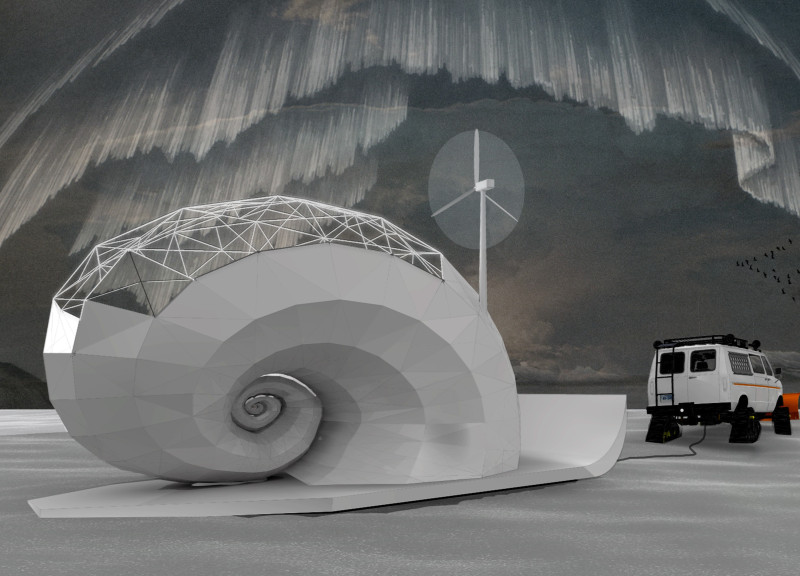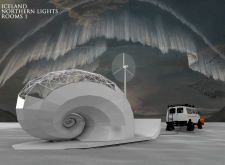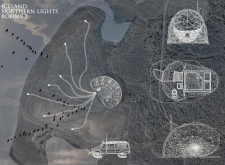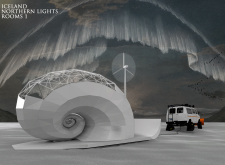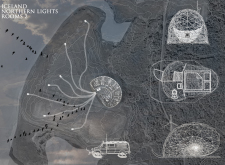5 key facts about this project
### Project Overview
Located in the remote landscape of Iceland, the design project aims to provide visitors with an immersive experience of the Northern Lights while ensuring integration within the natural surroundings. The architectural intent focuses on creating a unique living environment that respects and enhances the connection between guests and the landscape, combining modern amenities with the serene beauty of the locale.
### Spatial Strategy
The design features a spiraled shell-like form inspired by natural shells, which serves not only as an aesthetic element but also promotes a fluid interplay between individual rooms and the surrounding environment. The layout balances common areas designed for social interaction with private quarters, maintaining individual privacy while encouraging engagement with nature. This arrangement fosters a sense of exploration and curiosity, reflective of the natural dynamics of the Icelandic setting.
### Materiality and Sustainability
The selection of materials emphasizes sustainability and resilience against Iceland's harsh climate. Key components include lightweight geodesic domes for the roof, reinforced concrete for structural integrity and thermal insulation, and extensive glass panels to maximize natural light and views of the auroras. Additionally, a steel framework provides essential stability, while wooden accents in the interiors introduce warmth, bridging modern design with traditional craftsmanship. The project integrates renewable energy solutions, including wind turbines, to minimize its environmental impact, demonstrating a commitment to sustainable tourism practices.


