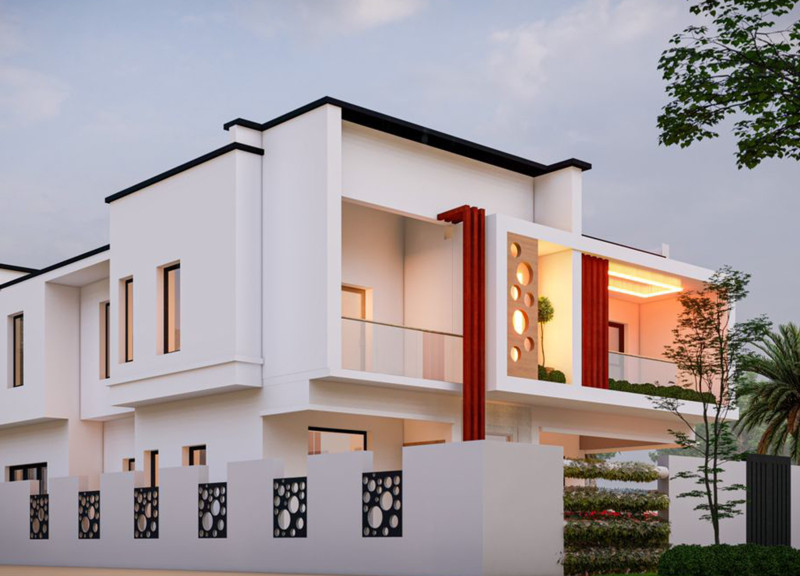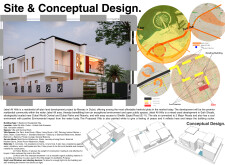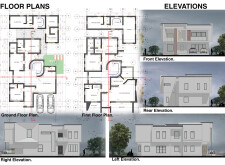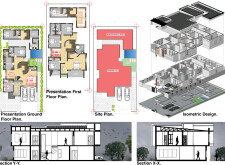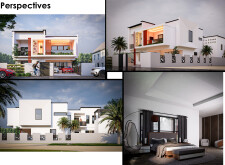5 key facts about this project
### Overview
Located in the Jebel Ali area of Dubai, the Jebel Ali Hills residential villa is part of an affluent modern development designed in collaboration with Meras. The intent of this project is to create a residential environment that integrates contemporary architectural principles with the unique demands of the desert climate, emphasizing sustainability and user comfort.
### Architectural Strategy
The design of the villa prioritizes environmental considerations, such as heat mitigation through the application of white exterior paint to reflect sunlight. The building orientation is strategically arranged to optimize natural ventilation and capture views of the surrounding landscape. Thoughtful spatial organization includes open-plan living and dining areas on the ground floor, separated from utility zones, while the upper floor accommodates master suites with private balconies, enhancing residential luxury.
#### Material Application
The villa employs a deliberate selection of materials to enhance durability and aesthetic appeal. Concrete serves as the primary structural component for its resilience and fire safety, complemented by steel and glass elements that facilitate light and airflow within the interior. Wooden accents provide warmth to the spaces, balancing modernity with a sense of comfort. The façade features a contemporary design with geometric forms and decorative paneling, ensuring visual interest while maintaining residents' privacy.


