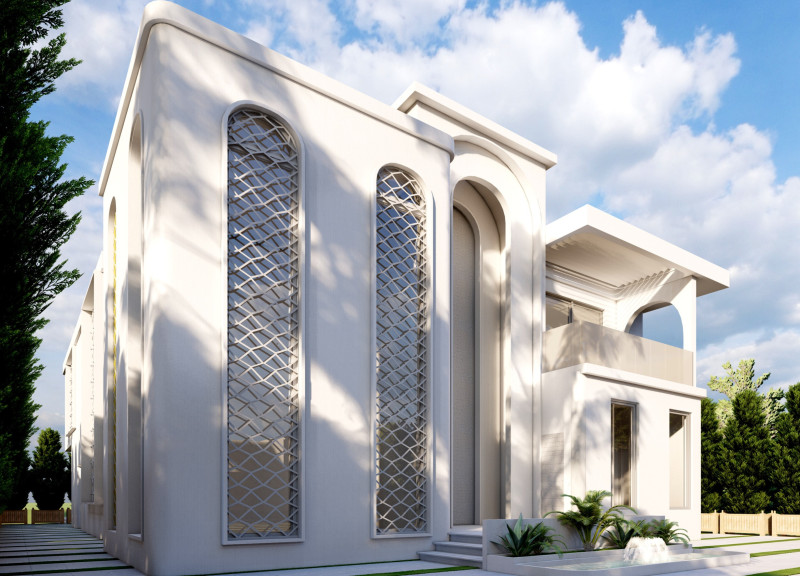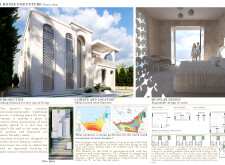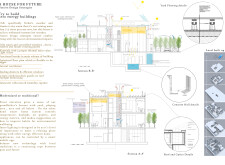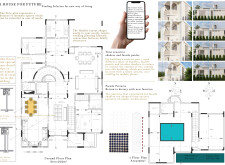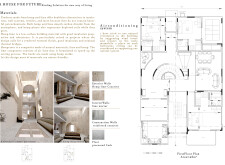5 key facts about this project
## Project Overview
Located in Dubai, United Arab Emirates, the design of "A House for Future" explores concepts of modern residential living to meet the needs of a growing, multi-generational population. This project integrates functional and sustainable elements with a focus on enhancing family connectivity while accommodating various lifestyles. The innovative design aims to redefine traditional notions of home, promoting generosity in living spaces without sacrificing privacy.
### Adaptable Spatial Configuration
The residential design employs a modular approach, enabling flexibility in the configuration of living spaces in response to the evolving dynamics of a family structure. Key features include expandable modules that can adjust the number of bedrooms and communal areas, supporting diverse lifestyle requirements. The layout is organized to create a balance between communal and private spaces, promoting interaction among residents while ensuring personal privacy.
### Energy Efficiency and Climate Responsiveness
The design takes into account the subtropical-arid climate of Dubai by implementing passive design strategies that prioritize sustainability and energy conservation. Key initiatives include:
- **Natural Ventilation**: Wind towers are strategically positioned to facilitate air circulation, reducing the need for mechanical cooling systems.
- **Solar Orientation and Daylight Management**: The facade is oriented to optimize daylight while incorporating shading techniques to mitigate heat gain during peak sunlight hours.
- **Rainwater Harvesting Systems**: Rooftop collection systems channel water to underground storage tanks, promoting water conservation.
These strategies, alongside the implementation of renewable energy sources such as photovoltaic panels, underline the commitment to sustainable building practices.
### Material Selection and Craftsmanship
The material choices reflect an emphasis on environmental responsibility and functional aesthetics. Features include:
1. **Hemp-lime Concrete**: Used for exterior walls, offering excellent insulation and sustainability.
2. **Lime Mortar**: Applied for interior finishes, enhancing indoor air quality through breathability.
3. **Reinforced Concrete**: Ensuring structural integrity across the design.
4. **Processed Cork**: Selected for flooring due to its comfort and ecological sourcing.
This blend of materials balances modern construction techniques with traditional craftsmanship, contributing to the overall sustainability and aesthetic appeal of the home.
### Architectural Features and Technology
Distinctive architectural elements enrich the design, including geometric façade patterns inspired by Islamic traditions that provide both aesthetic quality and functional shading. The emphasis on smart technology allows homeowners to manage lighting, temperature, and security systems through mobile applications, incorporating convenience within the living environment.


