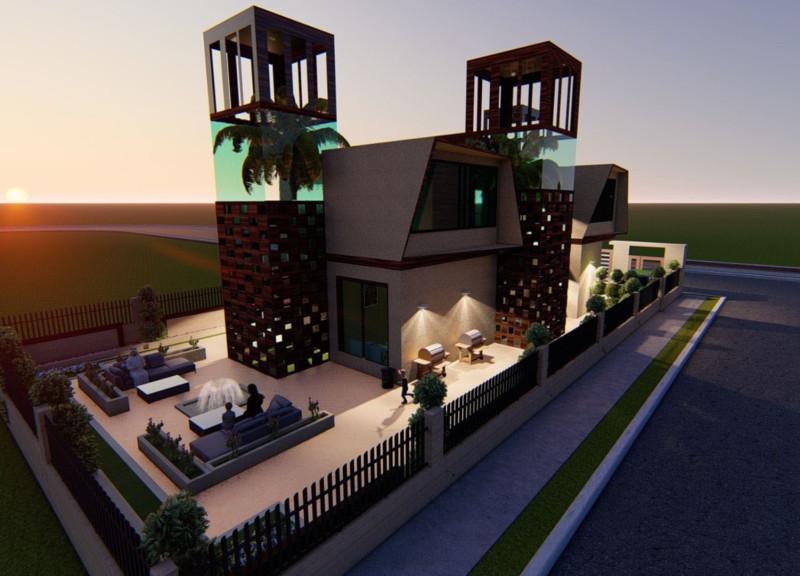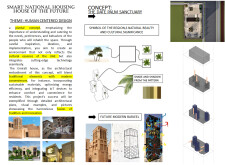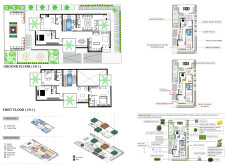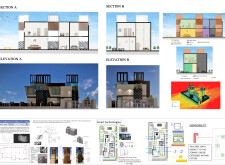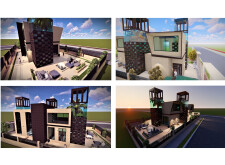5 key facts about this project
### Project Overview
The Smart National Housing - House of the Future project aims to establish sustainable living environments within the United Arab Emirates. Grounded in a human-centered design philosophy, the building integrates cultural elements reflective of the region while employing modern technologies and sustainable materials. The design harmonizes traditional Emirati concepts with contemporary conveniences, creating a cohesive balance between heritage and innovation.
### Spatial Strategy
The layout of the residence is thoughtfully organized to meet the diverse needs of its occupants. Central to this design are inner courtyards, which facilitate natural ventilation and light while providing both privacy and communal areas for social interaction. The inclusion of a dedicated Maqsura area allows for gatherings, ensuring respect for cultural traditions. The floor plan is distinctively zoned with living spaces and guest amenities located on the ground floor, while the upper level accommodates private bedrooms and family areas.
### Material Selection
A varied palette of materials is utilized to support both functional and aesthetic objectives. Concrete serves as the primary structural element, providing strength and durability. Transparent glass walls enhance illumination and visibility, while limestone pavers in outdoor areas resonate with traditional practices. Mild steel fixtures offer modern design elements that connect with local craftsmanship. The project prioritizes sustainability through the integration of native, drought-tolerant landscaping, reinforcing its commitment to environmental responsibility.


