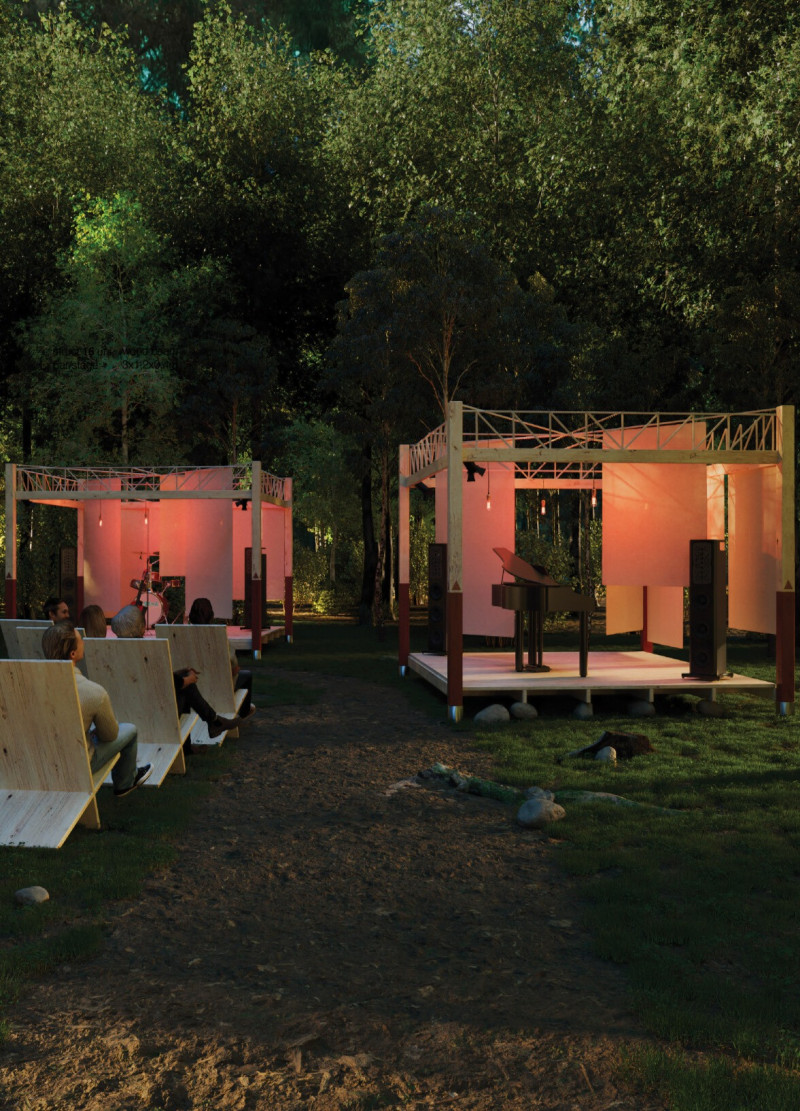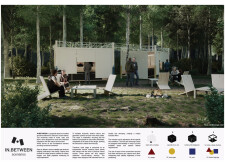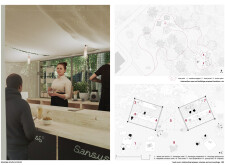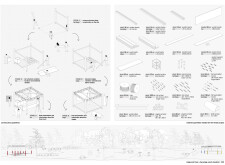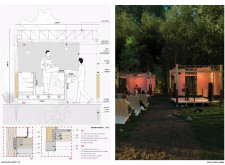5 key facts about this project
### Project Overview
IN.BETWEEN is a conceptual design focused on optimizing the interaction and experience within an outdoor music festival context. Located in a natural landscape, the proposal features modular wooden structures designated for various festival functions, including food service, beverage areas, and performance stages. The intent is to create adaptable spaces that foster community engagement and social interactions, while integrating sustainably with the environment.
### Spatial Strategy
The design prioritizes versatility through the use of modular units that can be reconfigured according to the festival's dynamic requirements. The layout delineates specific zones for food, beverages, and performances, facilitating simultaneous activities without interference. Structures are thoughtfully positioned among existing trees to enhance the user experience, allowing clear pathways for navigation and ease of access throughout the venue.
### Materiality and Unique Features
IN.BETWEEN emphasizes sustainable construction materials, principally using responsibly sourced wood as the foundational element. Complementary materials such as rope and fabric are incorporated for their structural and acoustic qualities. Fabric panels enhance the auditory experience, while geometric symbols and color differentiation promote accessibility for all attendees. Notable features include dynamic staging areas that adapt to varying performance needs and a design approach that respects the natural landscape, ensuring ecological integrity and enriching the festival atmosphere.


