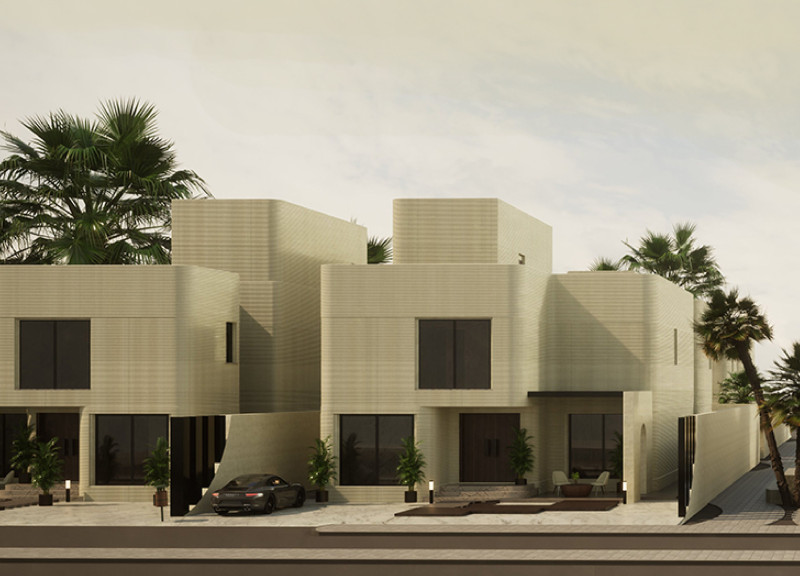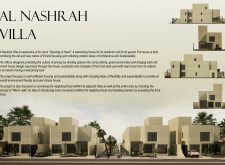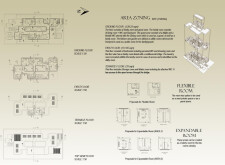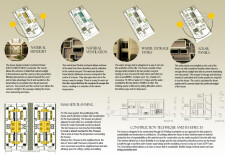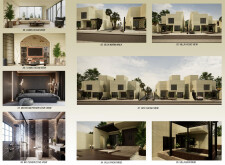5 key facts about this project
### Overview
Al Nashrah Villa is situated in the UAE and represents a synthesis of traditional and contemporary Emirati architectural practices, with a focus on sustainability and community integration. The design prioritizes cultural context while addressing modern living requirements, establishing a balance between personal and communal spaces within a structured layout that accommodates the diverse needs of residents.
### Spatial Organization
The villa's interior features a carefully zoned configuration to enhance functionality and privacy. The ground floor encompasses a family zone with a living room, kitchen, and backyard, as well as a guest area designed for social interaction, including a Majlis and dining area. Personal spaces, including bedrooms and a family room, are located on the first floor, promoting a separation of private and communal activities. Additionally, a terrace provides an outdoor extension of the living area. The incorporation of flexible and expandable rooms allows the villa to adapt to changing family dynamics while maintaining a cohesive design.
### Sustainability Initiatives
Sustainability is a core focus of the villa's design, incorporating several key features. The strategic placement of central and pocket courtyards maximizes natural sunlight, reducing reliance on artificial lighting. Wind corridors facilitate natural ventilation, enhancing indoor comfort while minimizing air conditioning usage. The installation of solar panels on the roof reflects a commitment to renewable energy, and innovative water storage tanks contribute to efficient resource management. These elements collectively foster an environmentally responsible approach to modern living.


