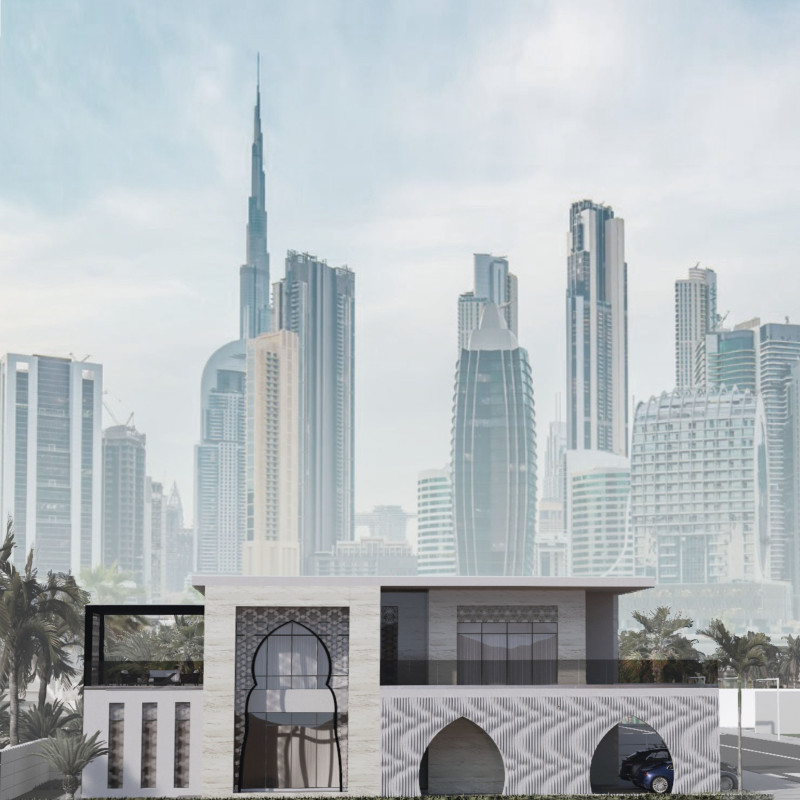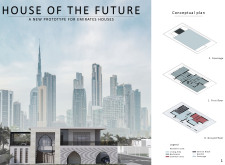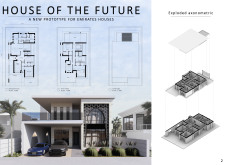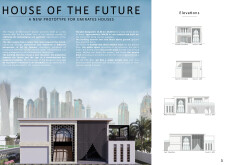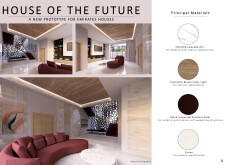5 key facts about this project
## Project Overview
The House of the Future is a residential design initiative located in Dubai, United Arab Emirates. The design concept aims to integrate traditional Emirati architectural elements with modern living requirements, creating a unique residential environment that reflects the socio-cultural heritage and evolving technological demands of the region.
## Spatial Configuration and Flexibility
The layout of the house is organized into distinct functional areas across two floors. The ground floor features public spaces, such as the entrance, men's majlis, and dining area, promoting communal activity, while private spaces include a living room and kitchen designed for family use. Essential service areas, like laundry facilities and a kitchenette for staff, are also located here.
On the first floor, the design includes a private area comprised of four bedrooms, each with individual bathrooms and dressing areas, complemented by shared terraces. This layout not only reinforces family dynamics but also allows for modular expansion, enabling future homeowners to adapt their living spaces according to changing needs.
## Material Selection and Sustainability
The project employs a carefully curated palette of materials to enhance both aesthetic appeal and sustainability. Key materials include polished Calacatta Oro marble for both interior and exterior finishes, providing a luxurious and warm ambiance. Travertino Brown Silver Light is used for interior upholstery, adding texture and a natural feel.
The structure incorporates black lacquered stainless steel for its robustness and modern aesthetic, while Corian is selected for its versatility in exterior applications. This emphasis on sustainable materials, along with features that promote natural ventilation and energy efficiency, underlines the design’s commitment to environmental responsibility.


