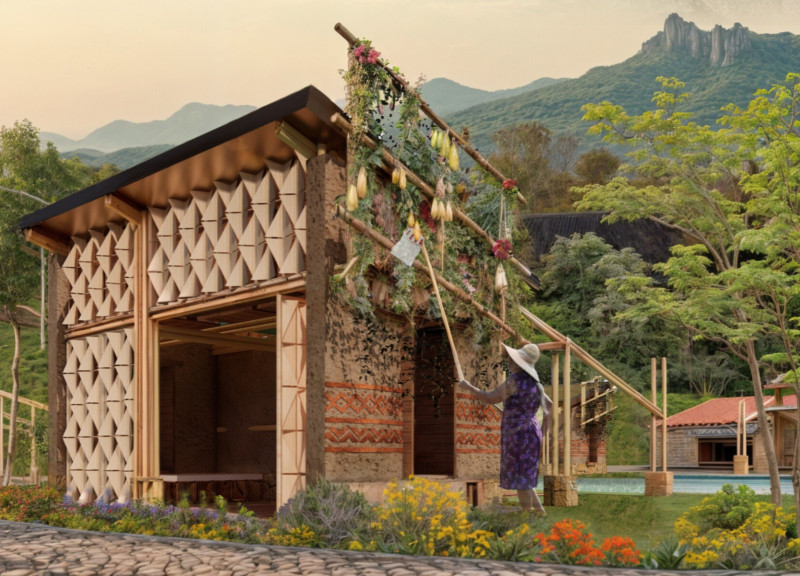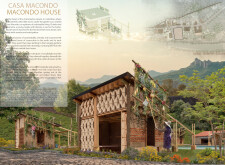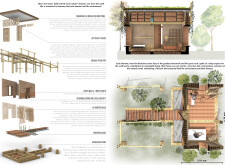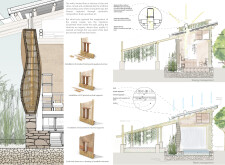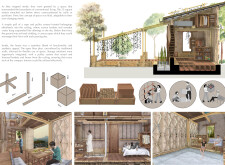5 key facts about this project
### Overview
Casa Macondo is situated in the Chichamocha canyon region of Colombia, designed to align with both sustainability principles and local cultural identity. Commissioned by Chimila and Guanneta, the intent was to create a residence that serves not only as a home but also as a sanctuary fostering creativity and a sustainable lifestyle, reflecting a harmonious relationship with the surrounding ecosystem.
### Materiality and Sustainability
The materials selected for Casa Macondo embody both ecological and cultural significance. Barichara stone provides foundational stability while offering an earthy aesthetic. Guadua bamboo, known for its strength and flexibility, is utilized throughout the framework. Earth walls made from a clay-straw mixture ensure thermal comfort and represent a commitment to local resources. Innovative components, such as a biodegradable 3D-printed mesh, enhance the structural dynamics, and QuadCore LED insulated roof panels contribute to energy efficiency by integrating greenery into the living environment.
### Spatial Configuration and Water Management
The open-plan design of 25 square meters promotes a fluid spatial experience, eliminating traditional boundaries to foster adaptability. A pulley system for storage maximizes utility and maintains an uncluttered interior aesthetic characterized by warm, natural tones. The project prioritizes water management through systems like rainwater harvesting and wastewater filtration, promoting self-sufficiency and minimizing ecological impact. Unique features, such as a butterfly facade that facilitates natural airflow and light, further enhance the interaction between the interior spaces and the environment.
Casa Macondo exemplifies the integration of high-tech solutions with traditional building methods, incorporating local craftsmanship to reinforce its connection to the regional context. This design approach illustrates a commitment to fostering a sustainable lifestyle while embracing cultural narratives, all within an innovative architectural framework.


