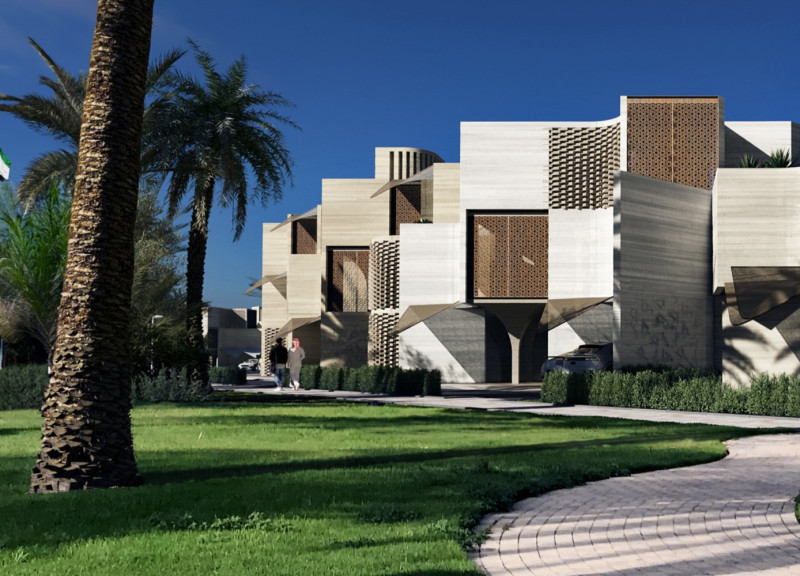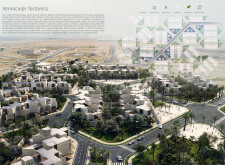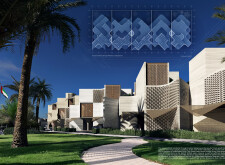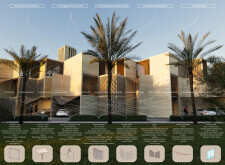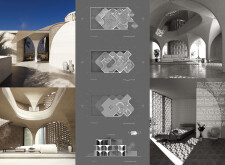5 key facts about this project
### Project Overview
"Vernacular Tectonics" is a housing initiative located in a desert community, designed to integrate individual residences into a cohesive urban framework. This project addresses climate adaptation challenges while promoting sustainable living in arid environments. By engaging with local cultural heritage and modern technologies, the design establishes a distinctive architectural character that reflects contemporary living standards.
### Spatial Integration and Community Dynamics
The layout is conceived as a master plan where each dwelling functions as a component of a larger community network. This approach promotes sustainability and encourages social interaction among residents. The architectural design incorporates innovative greywater management systems, facilitating water reuse for shared green spaces. Solar energy solutions are embedded throughout the design to optimize resource efficiency and enhance climate adaptability.
### Material Selection and Climate Responsiveness
The structural integrity of the homes is primarily achieved through durable concrete, which provides thermal insulation necessary for extreme temperature fluctuations. Traditional materials such as mud, brick, and clay are employed to connect the design to regional construction practices while offering passive thermal regulation.
Attention to climatic conditions is evident in the thoughtful arrangement of materials and building orientation. Features such as shading devices and strategic ventilation contribute to cooling, reducing reliance on mechanical systems. Advanced construction methods, including 3D printing and robotic fabrication, are utilized to enhance precision and efficiency, resulting in unique patterns and textures on the facades that also promote passive cooling.


