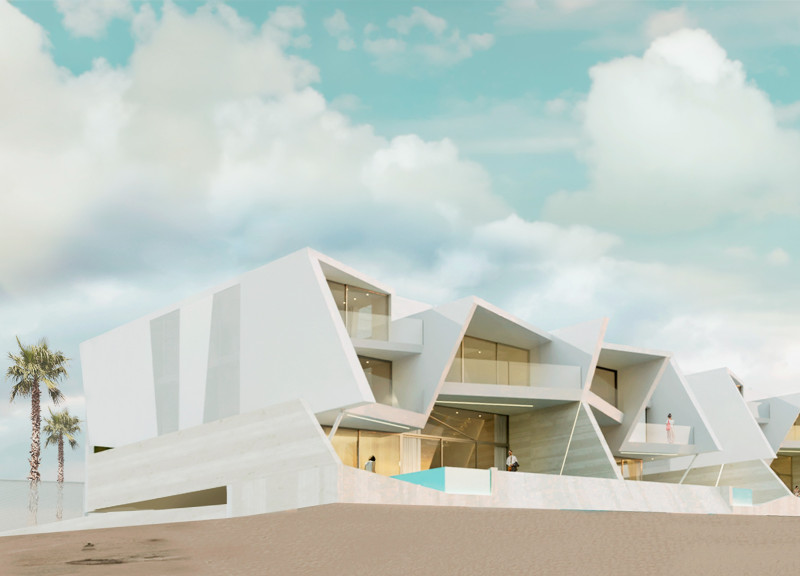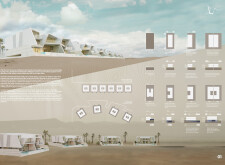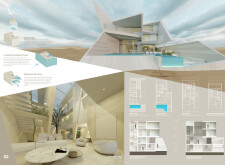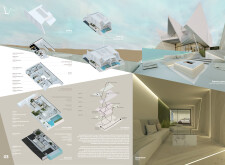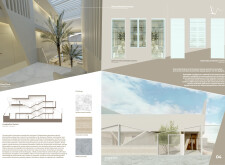5 key facts about this project
### Project Overview
Located within a desert landscape characterized by expansive sand dunes, the design responds to contemporary needs for sustainability, technological integration, and aesthetic coherence with the surrounding environment. The intent is to create a residential concept that reflects modern family living dynamics while fostering communal interaction and individual privacy.
### Architectural Form and Spatial Organization
The building’s design features a sculptural façade with angular forms and tiered levels, balancing function with artistic expression. Cantilevered roofs and sloping surfaces are incorporated to provide shade and reduce solar gain, enhancing energy efficiency. Interior spaces are organized around a central patio, which facilitates natural light and ventilation, promoting a healthy indoor climate. Additionally, various living areas are strategically positioned to offer optimal views of the desert landscape, integrating indoor settings with outdoor vistas.
### Materiality and Sustainability
The primary structural material, white concrete, ensures durability while providing insulation against fluctuating temperatures. Interior finishes utilize travertine and white macel marble, adding a luxurious touch to living spaces. Emphasizing ecological responsibility, the design incorporates locally sourced materials to minimize environmental impact. Solar protection is enhanced through adjustable louvres, which effectively manage sunlight and temperature in the extreme desert climate. Passive cooling techniques and bio-climatic principles further reduce heat absorption, demonstrating a commitment to sustainable living practices.


