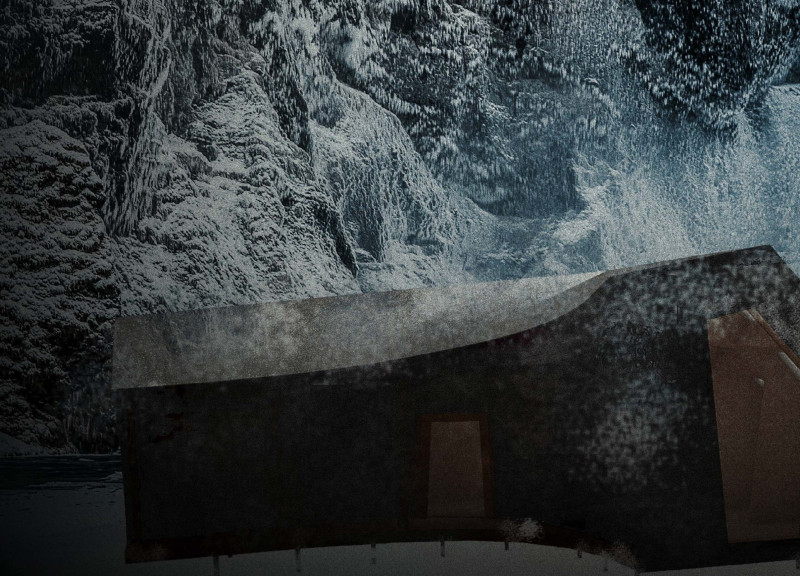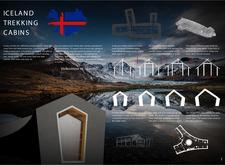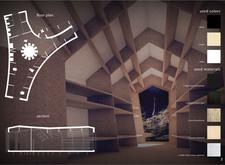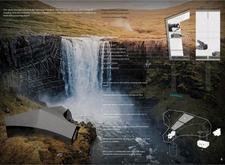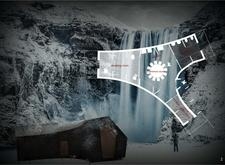5 key facts about this project
## Project Overview
Located throughout the remote wilderness of Iceland, the trekking cabins are designed to provide essential shelter for outdoor enthusiasts. Inspired by traditional Viking longhouses, the structure integrates historical references with contemporary functionality to create spaces that respect the surrounding environment. The intent is to offer refuge for visitors while promoting a multifunctional approach to space usage.
## Layout and Functional Design
The architectural layout features a semi-circular form that enhances social interactions among users. Each cabin is divided into distinct areas, including private sleeping quarters, a communal kitchen, and a common room designed to encourage gatherings. This arrangement allows for panoramic views of the Icelandic landscape, as each entry faces the natural surroundings. Key functional areas include:
- **Common Room**: Acts as the centerpiece of the cabin, fostering community engagement.
- **Sleeping Rooms**: Provide individual privacy while maintaining a connection to communal living practices.
- **Kitchen and Bathroom**: Essential for ensuring self-sufficiency for trekkers, these amenities accommodate the needs of visitors.
## Material Selection and Sustainability
The cabins utilize lightweight materials such as plywood, focusing on practicality and ease of transportation. Key materials include:
- **Bituminous Membrane**: Offers waterproofing and protection against harsh weather.
- **Blushed Black Steel**: Supports structural integrity while enhancing aesthetic appeal.
- **Larch Floorboards**: Contribute warmth to interior spaces.
- **Spruce Plywood**: Forms the primary structure, balancing lightweight properties with sustainability.
- **White Oiled Marine Plywood**: Utilized for exterior finishes, providing weather resistance.
- **Insulation Panels**: Essential for energy efficiency and user comfort.
This careful selection promotes durability and aligns with sustainable design principles, aiming to minimize ecological impact while maximizing user experience. Additionally, features such as rainwater collection systems and solar panels illustrate a commitment to renewable energy use, ensuring resilience against the elements.


