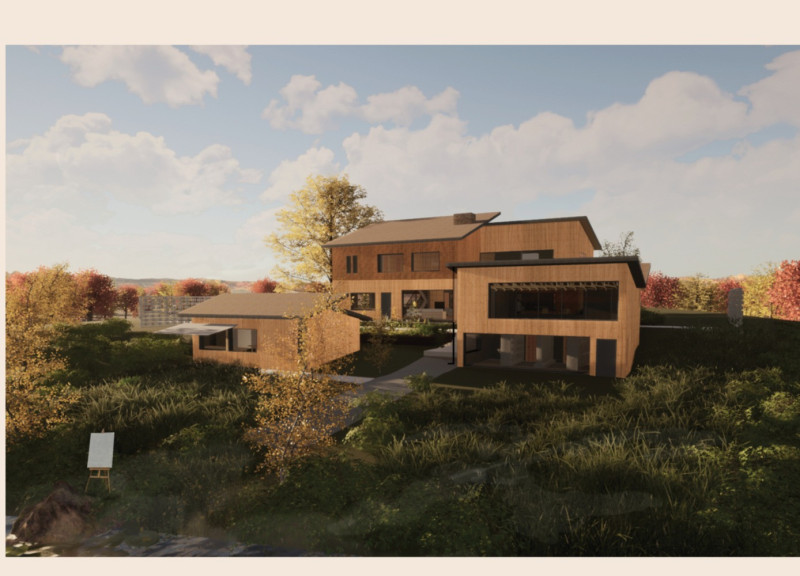5 key facts about this project
Cernostes Cottage, also known as Painters' Lake House, is situated on the peaceful banks of Cernostes Ezers in Latvia. The design integrates the home with the surrounding landscape, reflecting the traditional wood structures of the area while addressing the needs of contemporary living. The cottage functions as both a residence and a workspace for artistic creation. It encourages a connection with the beautiful scenery and fosters shared experiences among its inhabitants.
Architectural Concept
The design emphasizes the relationship between the home and nature, framing the landscape as an artist’s canvas. The living area is located on the second floor, allowing for ample natural light and scenic views of the lake and farmland. An exterior balcony offers shelter from the wind while providing an outdoor space for enjoyment in warmer months. The roof design takes cues from local agricultural buildings, creating a modern version of the gabled roof that is familiar in the region.
Sustainability Initiatives
A commitment to sustainability is evident throughout Cernostes Cottage. It aims for net-zero energy consumption through features like a wind turbine wall and a heat recovery ventilator. These systems enhance energy efficiency and align with a broader responsibility towards nature. The house also effectively manages water, using a rainwater harvesting system that captures rain from the roof for use in kitchens and bathrooms. This system reduces the demand on local water sources and encourages self-sufficiency.
Materials and Construction
The materials chosen for Cernostes Cottage reflect its focus on sustainability. The main structure is built using Scots pine sourced from Latvia, supporting a stick frame construction method. This choice minimizes carbon emissions while reinforcing local customs. The building’s exterior includes mineral wool insulation to improve thermal performance. This helps the cottage withstand harsh weather conditions while maintaining a comfortable indoor environment throughout the seasons.
Outdoor Integration
The landscaping complements the building, with gardens and reflection pools creating spaces for quiet reflection and connection to nature. These areas enhance the overall living experience and strengthen ties to the environment. The integration of outdoor elements adds beauty to the property and creates a harmonious setting for daily life.
Final design features, such as extended eave overhangs, provide additional shading during hot weather, contributing to the home's comfort and energy efficiency.





















































