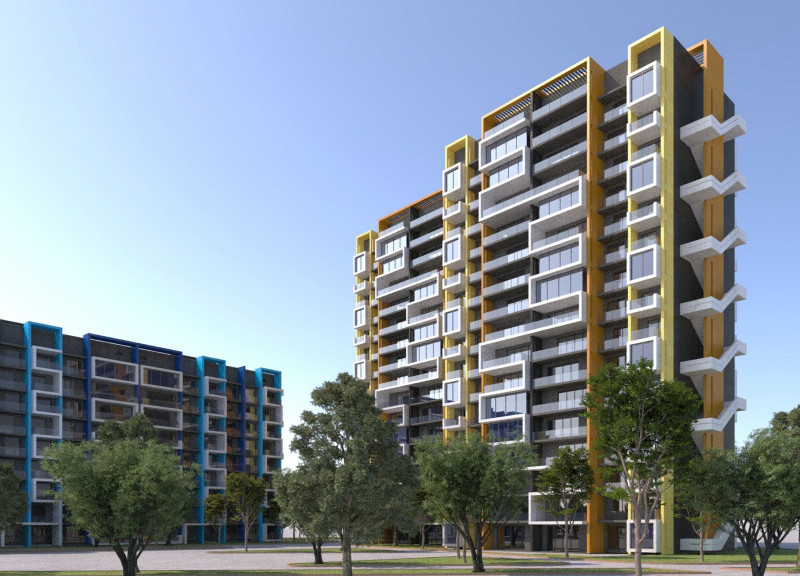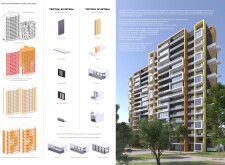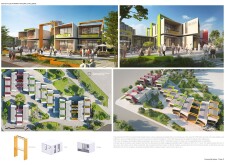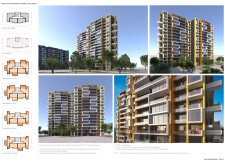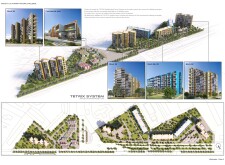5 key facts about this project
### Project Overview
The Kharkiv Housing Project, part of the Norman Foster Kharkiv Vision Challenge, addresses housing shortages and urban challenges in Kharkiv, Ukraine. Utilizing the TETRIX Concrete Prefabricated Panel System, this initiative focuses on the rehabilitation of existing structures and the creation of new buildings, particularly in areas impacted by conflict. The project emphasizes modular construction and sustainable practices while aiming to enhance the urban environment through thoughtful design.
### Modularity and Spatial Flexibility
Central to the project is a dual-function system that combines the rehabilitation of current buildings with the introduction of modern constructs. The TETRIX system features various panel types, categorized into standard panels and customizable modules. Standard panels include internal walls, slabs, and window walls, while the customizable modules allow for creative spatial configurations. This versatility enables tailored residential units that can adapt to different needs, including communal spaces that serve multiple purposes, such as bomb shelters that function as community centers.
### Materiality and Aesthetic Integration
The project's material palette is anchored in concrete, ensuring structural durability, complemented by steel reinforcement for added strength. Extensive use of glass in window and balcony designs facilitates natural lighting and visual connectivity with the surrounding environment. The architectural aesthetic presents a vibrant array of colors, including yellows, oranges, and blues, set against the gray concrete backdrop. This careful attention to visual composition enhances the urban identity while promoting community engagement through playful geometric forms and dynamic light reflections across the facades.
### Community and Sustainability Principles
The layout actively promotes community interaction by incorporating open spaces suitable for gatherings, markets, and pedestrian pathways. Retail areas are interspersed within residential blocks to bolster local economic activity. The implementation of the TETRIX system facilitates efficient reconstruction and minimizes waste, aligning with sustainable practices. Moreover, the integration of green spaces into public areas underscores a commitment to ecological balance and enhanced livability.
This project exemplifies innovative design in response to urban recovery, incorporating both disaster resilience and community-centric solutions.


