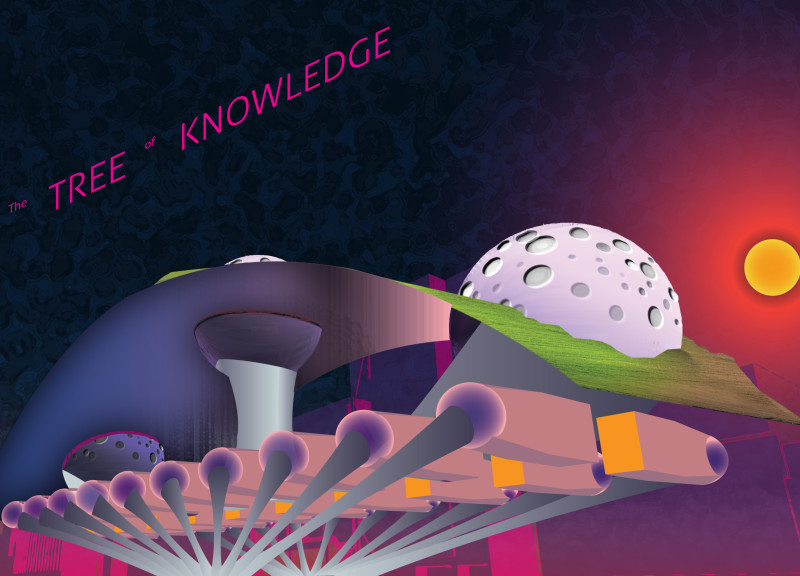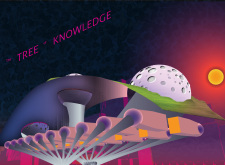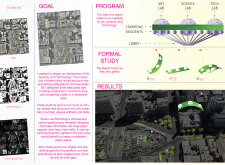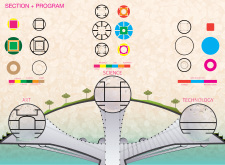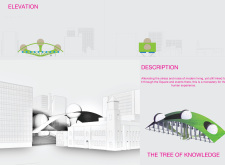5 key facts about this project
## Analytical Report: The Tree of Knowledge Architectural Design Project
### Overview
Located in a culturally vibrant urban area, the design for "The Tree of Knowledge" aims to create a collaborative space that merges art, science, and technology. The project addresses the need for a dedicated communal area that promotes educational and creative activities. By enhancing visibility and accessibility, the design encourages engagement and interaction among varied disciplines, forming a dynamic hub for community connection.
### Spatial Organization
The architectural layout consists of distinct laboratories for art, science, and technology, each strategically positioned to facilitate interdisciplinary collaboration. The **Art Lab** is designed with ample natural light to cultivate creativity, while the **Science Lab** provides advanced facilities for experimental research. The **Technology Lab** focuses on innovation and manufacturing, offering opportunities to develop and implement new technological concepts. Communal spaces interlink these labs, fostering a cohesive environment for shared learning experiences.
### Materiality and Sustainability
The choice of materials reflects both functional and aesthetic considerations. Reinforced concrete provides structural support, while steel components enhance durability. Glass elements introduce transparency, bridging indoor and outdoor experiences. Green roofs not only contribute to ecological sustainability but also foster a connection to nature, enhancing the user experience. The inclusion of solar panels underscores the project's commitment to energy efficiency and technological integration, aligning with modern sustainability practices. Environmental studies regarding solar angles and visibility ensure that the design maximizes both functionality and visual engagement throughout the day.


