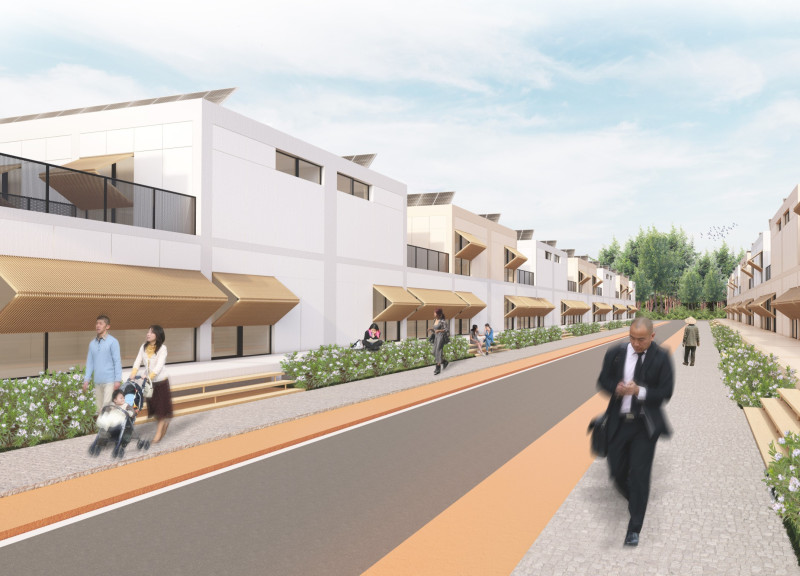5 key facts about this project
FUSHI HOUSE is located in Namie, Fukushima Prefecture, Japan, an area significantly affected by the 2011 Tohoku earthquake, tsunami, and the Fukushima Daiichi nuclear disaster. The project aims to revitalize a community that was once a ghost town. It focuses on creating a living environment that promotes social interaction. The design unifies two distinct houses, aptly named "Fushi," which reflects the idea of joined living spaces. This approach optimizes the available land while enhancing relationships among residents through shared features.
Architectural Concept
The design incorporates an interior courtyard and a front porch that connects directly to the street. This arrangement encourages engagement with the neighborhood, allowing residents to interact and connect. Each room is arranged to maximize natural light, creating a bright and welcoming atmosphere. The layout promotes a smooth transition between indoor and outdoor spaces, making it easy for residents to enjoy both areas. By using traditional tatami dimensions in the floor plan, the design remains culturally relevant and comfortable for its users.
Community Living Typologies
FUSHI HOUSE features two types of living arrangements: duplexes and row houses. The duplexes provide ample space, making them suitable for larger families. Each unit has a private courtyard, offering a degree of privacy while still being close to neighbors. The row houses reflect traditional rural Japanese designs, fostering a close relationship with the street. This setup encourages social interaction and helps build a stronger community.
Sustainable Material Usage
Sustainability is a key focus, seen in the choice of materials used throughout the project. Recycled Plastic Lumber (RPL) is crafted from non-recyclable plastic waste and requires less energy to produce compared to conventional materials. Wood Plastic Composite (WPC) is also utilized, combining recycled plastics with wood fibers to create a durable and visually appealing option. The Suteki Wood System strengthens the structure, using carbon cast steel joints that do not require bolts. This enhances stability while allowing the wood to adapt naturally over time.
The design emphasizes functional details and aesthetic harmony. It combines modern building practices with traditional Japanese values, resulting in a living environment that supports community and resilience.























































