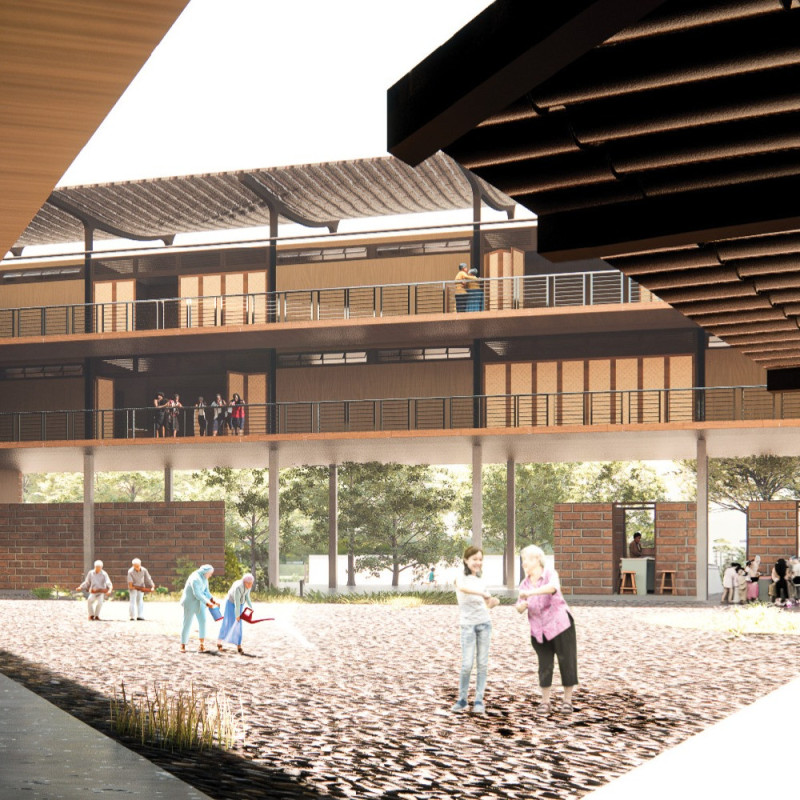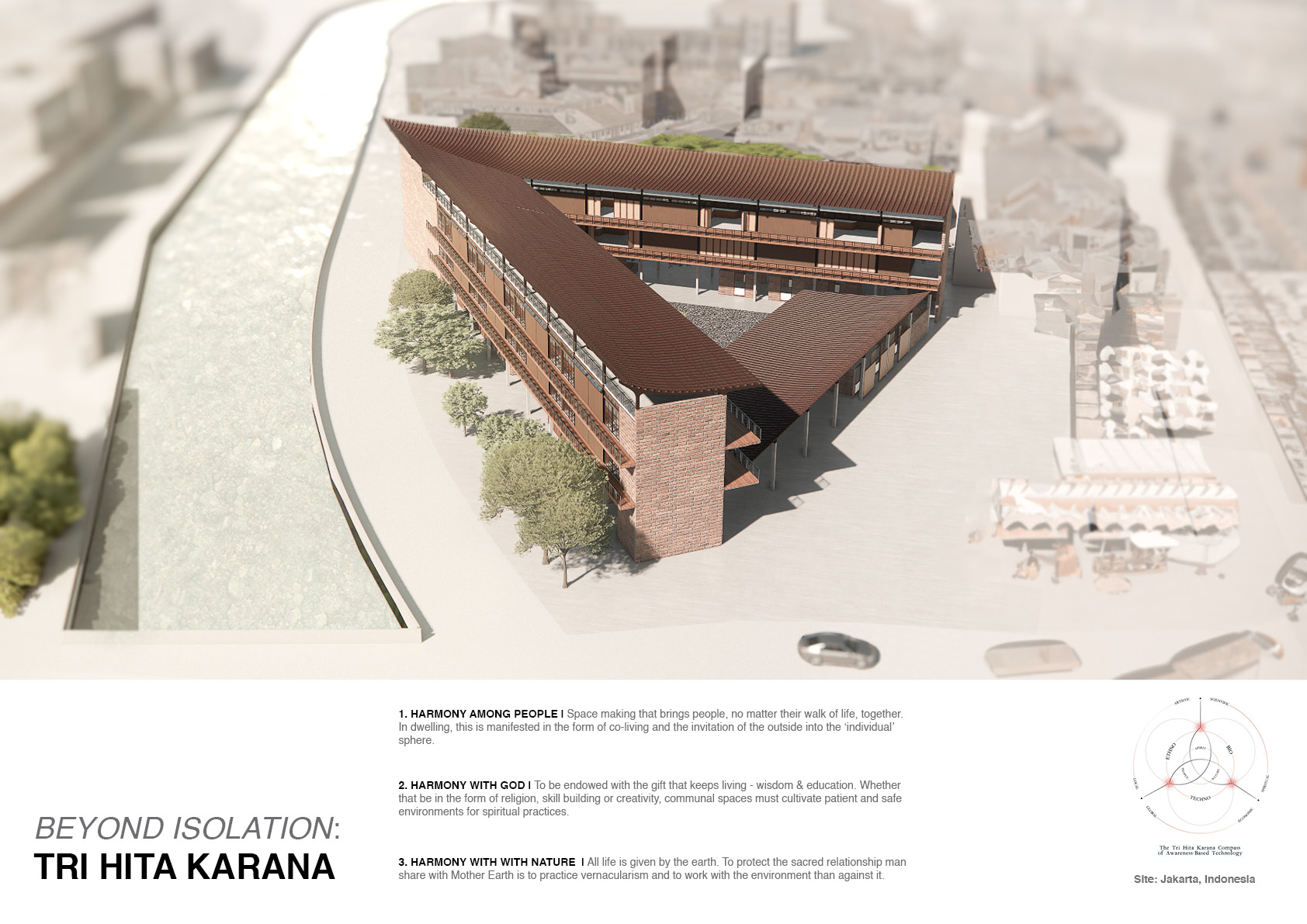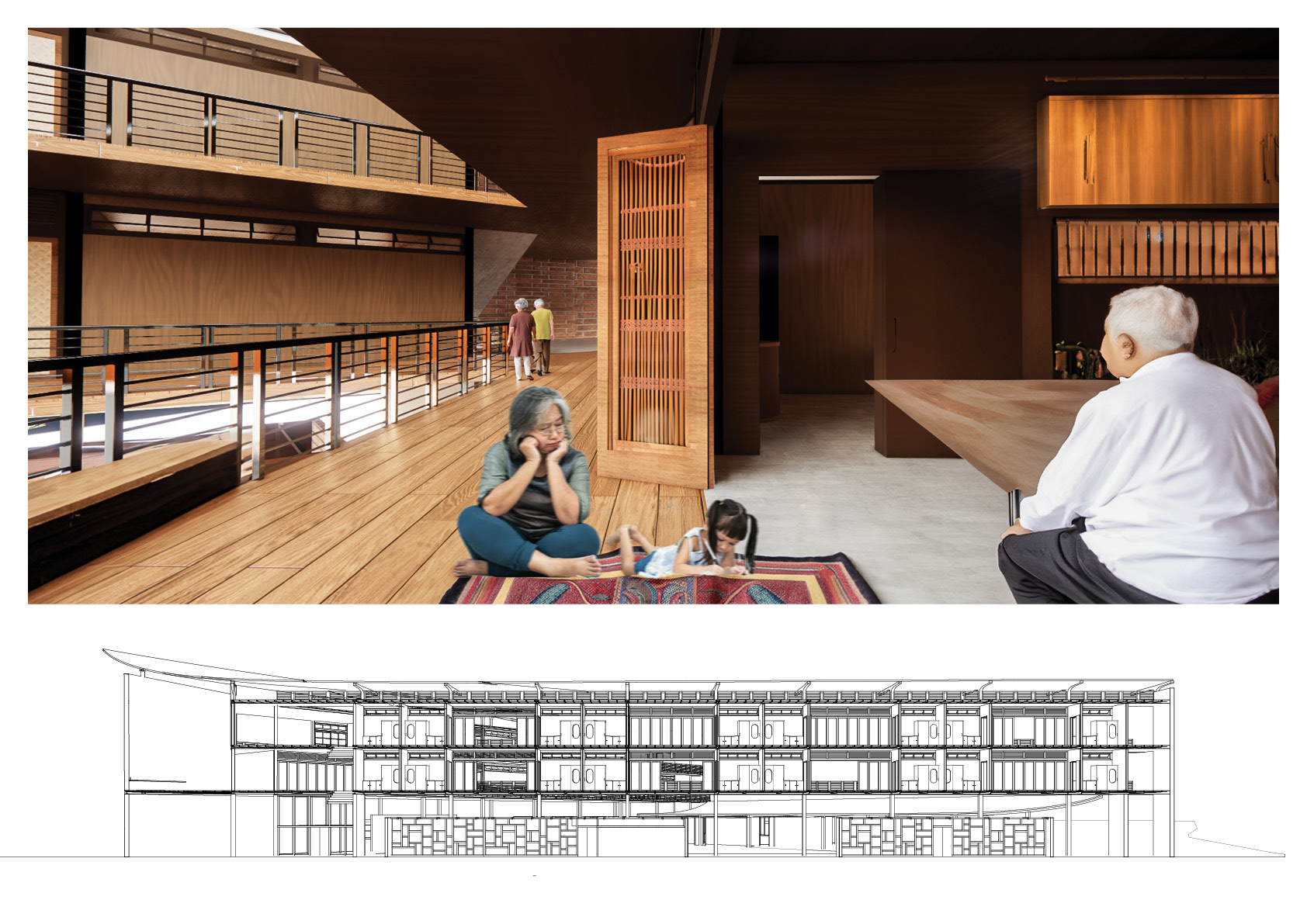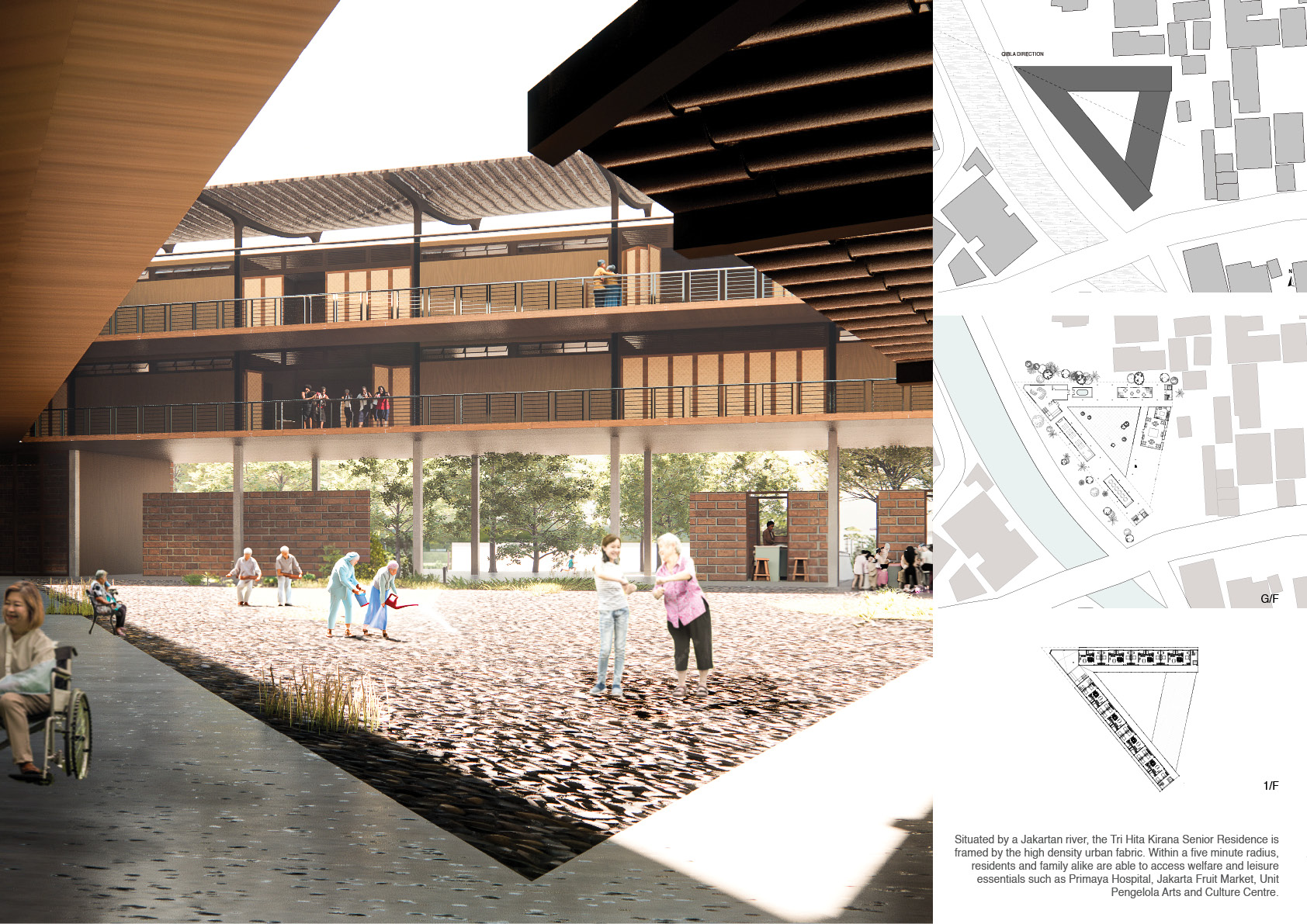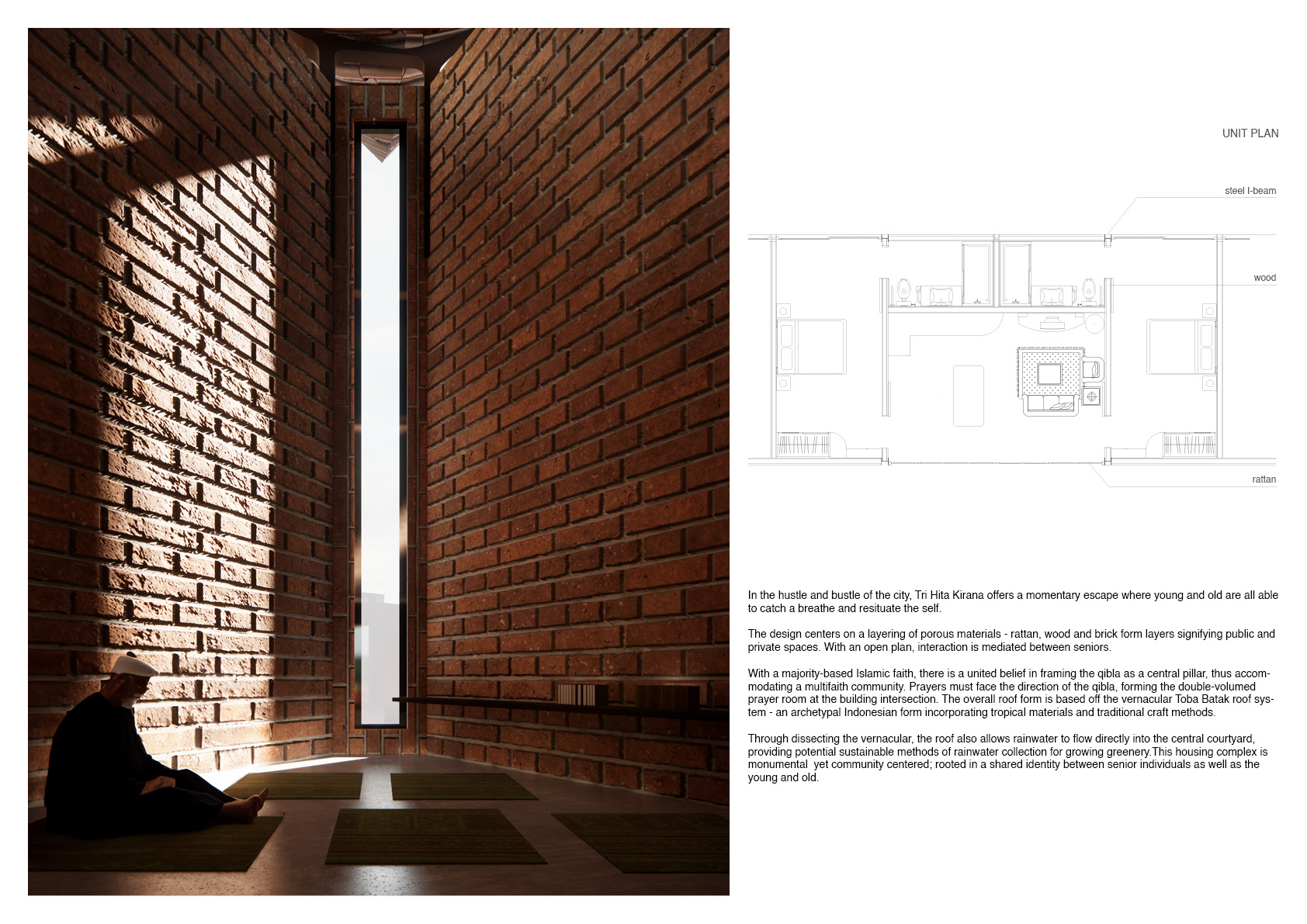5 key facts about this project
### Overview
The Tri Hita Karana Senior Residence, situated in Jakarta, Indonesia, is designed to enhance the quality of life for its residents by focusing on community integration and the promotion of spiritual well-being. This project reflects a deep understanding of the cultural, social, and environmental dynamics of its urban context, utilizing local materials and principles that encourage harmony among individuals, the environment, and spirituality.
### Spatial Organization and Community Engagement
The architectural layout employs a triangular formation that optimizes natural light and airflow, addressing the challenges posed by Jakarta's humid climate. Communal spaces, including central courtyards enriched with indigenous vegetation, foster social interaction and activity, mitigating the isolation often associated with urban living. Open-air corridors and balconies are incorporated into the design to create a continuity between indoor and outdoor environments, further enhancing resident engagement.
### Material Selection and Sustainability
A deliberate selection of materials balances functionality and cultural resonance. Structural elements such as thermal-efficient bricks and steel I-beams ensure durability, while wood and rattan contribute warmth and reflect traditional Indonesian design aesthetics. Additionally, the design incorporates sustainable practices such as rainwater harvesting systems and natural ventilation, reducing dependence on external utilities and promoting a respectful relationship with the environment. This commitment to sustainability is woven into both the architectural form and the choice of materials, reinforcing the project's connection to its local context.


