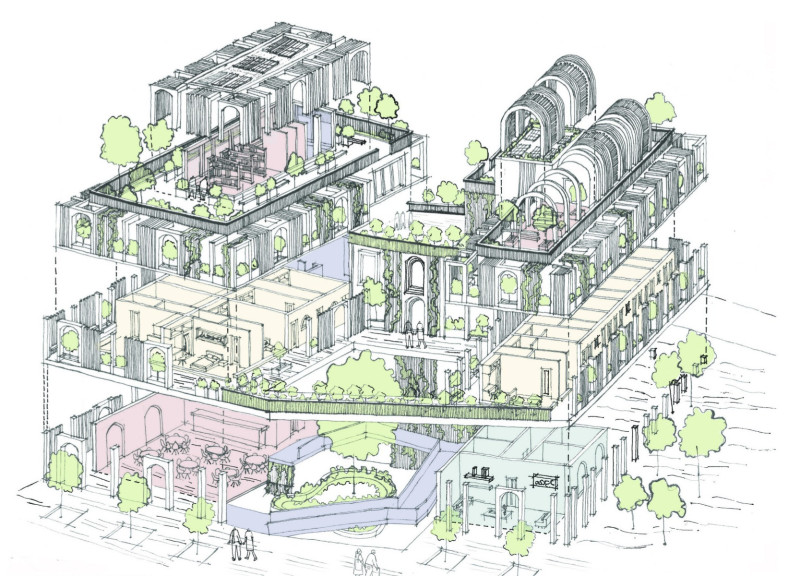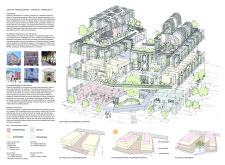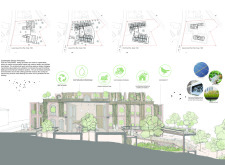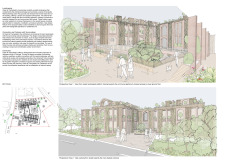5 key facts about this project
## Analytical Report on Casa da Tranquilidade - House of Tranquility
### Project Overview
Casa da Tranquilidade is located in Baixa da Luz, Portugal, an area known for its rich cultural heritage. The design draws on traditional architectural elements prevalent in nearby towns, such as Barão de São João and Loulé, with the objective of creating a nurturing environment that harmonizes modern design with regional aesthetics.
### Architectural Inspiration
The project pays tribute to the Algarve region's historical context, incorporating features like high ceilings, expansive windows, and intricate arches. These elements foster a strong connection to local architectural traditions, while simultaneously enhancing the living experience. The design embodies local identity, balancing comfort and visual appeal to create meaningful spaces.
### Design Elements
#### Spatial Organization and Accessibility
The residence features a multi-layered arrangement that prioritizes functionality and accessibility. Ground-floor communal areas encourage social interaction, while private accommodations are strategically elevated to enhance privacy. Ramps and wide corridors facilitate ease of movement, supporting an active lifestyle. Communal gardens are integrated to provide shared spaces for residents, promoting community engagement and connection.
#### Materiality and Sustainability
The use of sustainable materials is central to the design of Casa da Tranquilidade, ensuring structural integrity while fostering environmental dialogue. Key materials include rendered cement board for thermal insulation, a timber frame for structural flexibility, and pink rendered concrete for a modern aesthetic. Timber louvers enhance natural ventilation and light, while the green roof system contributes to biodiversity and insulation. The implementation of sustainable drainage systems and energy-efficient features, such as solar panels, further emphasizes the project's long-term viability and minimal environmental impact.
The architectural design strategically integrates natural elements, facilitating connections to the surrounding landscape. Thoughtful landscaping outside and planters within living spaces enhance the residents’ experience and evoke a sense of tranquility, aligning with the overarching goal of creating a serene living environment.





















































