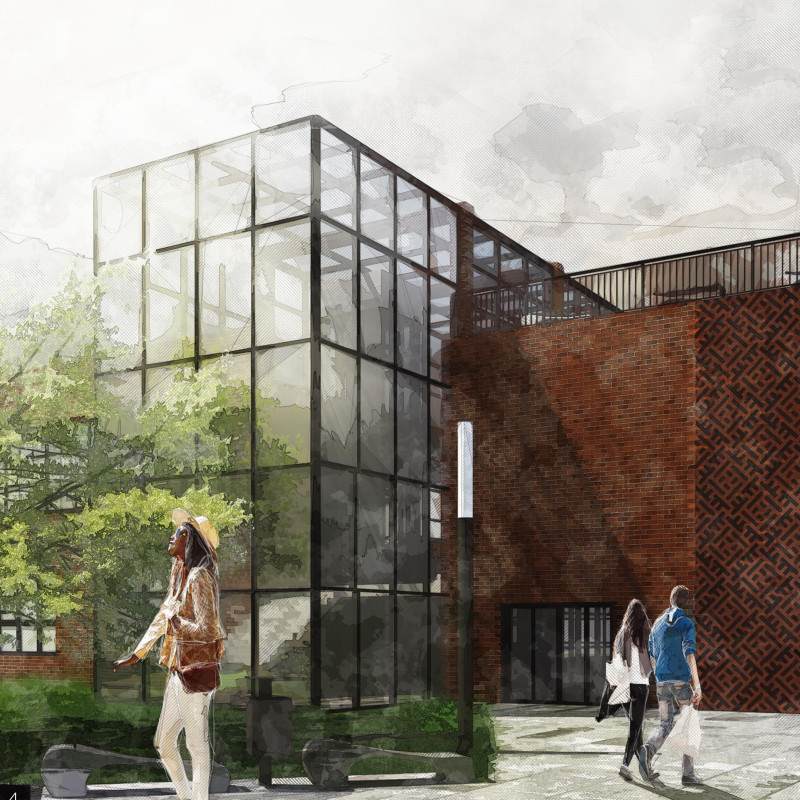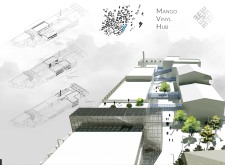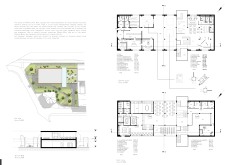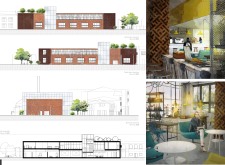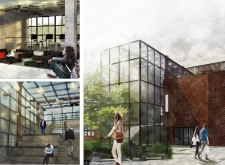5 key facts about this project
### Project Overview
The Mango Vinyl Hub is a multi-functional facility designed to integrate community engagement, creativity, and industrial heritage within a cohesive architectural framework. Located in a region that influences its design philosophy, the project blends modern aesthetics with traditional elements, featuring clean lines and expansive glass façades alongside brick structures. This adaptive approach preserves the site’s historical narrative while providing a dynamic space for community activities.
### Spatial Organization
The layout strategically combines public spaces, workshops, galleries, and coworking areas to enhance interaction and collaboration. The ground floor facilitates communal engagement through studios and coworking spaces, complemented by essential amenities such as meeting areas and changing rooms. The first floor accommodates exhibition spaces and private offices, optimizing accessibility and visibility from shared areas. This thoughtful arrangement reflects contemporary trends in architectural design that prioritize flexibility and user experience.
### Material Configuration
The material palette is integral to the project’s character, juxtaposing solidity with transparency. Brick is employed in traditional sections to honor historical context, while large glass elements invite natural light and foster a connection with the exterior environment. Concrete provides structural support and contributes to the modern aesthetic. Additionally, landscaped areas with trees and communal gardens enhance both the user experience and ecological sustainability. The combination of these materials creates a visually intriguing composition that encourages exploration and interaction within the space.


