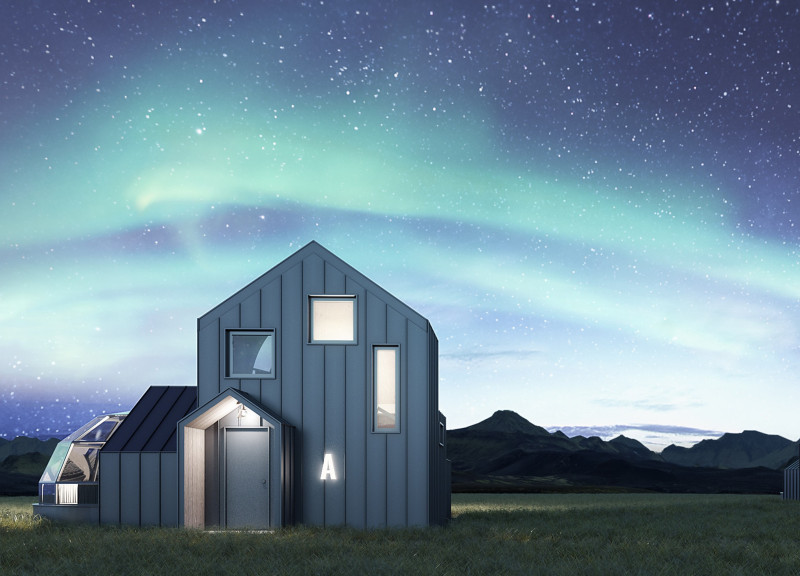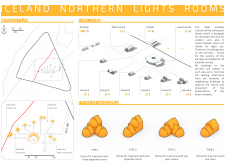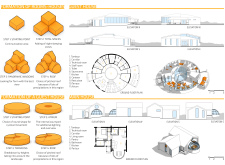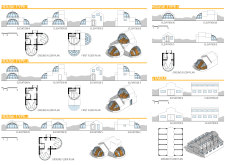5 key facts about this project
## Overview
The Iceland Northern Lights Rooms project features a hotel complex situated in Iceland, designed to enhance guest experiences through direct engagement with the aurora borealis and the surrounding natural landscape. The layout incorporates various accommodations, including a main guest house, individual cottages, and a stable for Icelandic horses. Central to the design intent is minimizing views obstructed by neighboring structures, thereby maximizing guests' connection to their environment.
### Spatial Organization and Functional Zoning
The architectural plan includes a centralized main guest house, from which smaller individual houses radiate, fostering a community atmosphere while maintaining easy access to shared amenities. The primary functional areas encompass the guest house, which hosts communal services such as a canteen, sauna, and staff areas. Individual houses vary in size and configuration to accommodate diverse group dynamics, ranging from intimate settings for couples to larger units for families. The stable caters to ten horses, reinforcing the regional connection to equestrian culture, while a designated parking area efficiently accommodates guest vehicles.
### Material Selection and Environmental Considerations
Material choices are integral to the project’s design philosophy. Sustainable, locally sourced wood is utilized to craft the houses, creating a warm interior environment. Extensive use of glass in key structural elements promotes natural light and views of the surrounding landscape. Durable metal cladding enhances the exterior finish, while concrete provides stability, crucial for enduring Iceland's challenging weather conditions. The project’s design reflects a commitment to sustainability, incorporating natural light and eco-friendly materials, ensuring responsiveness to the landscape's ecological context while facilitating immersive experiences for guests.























































