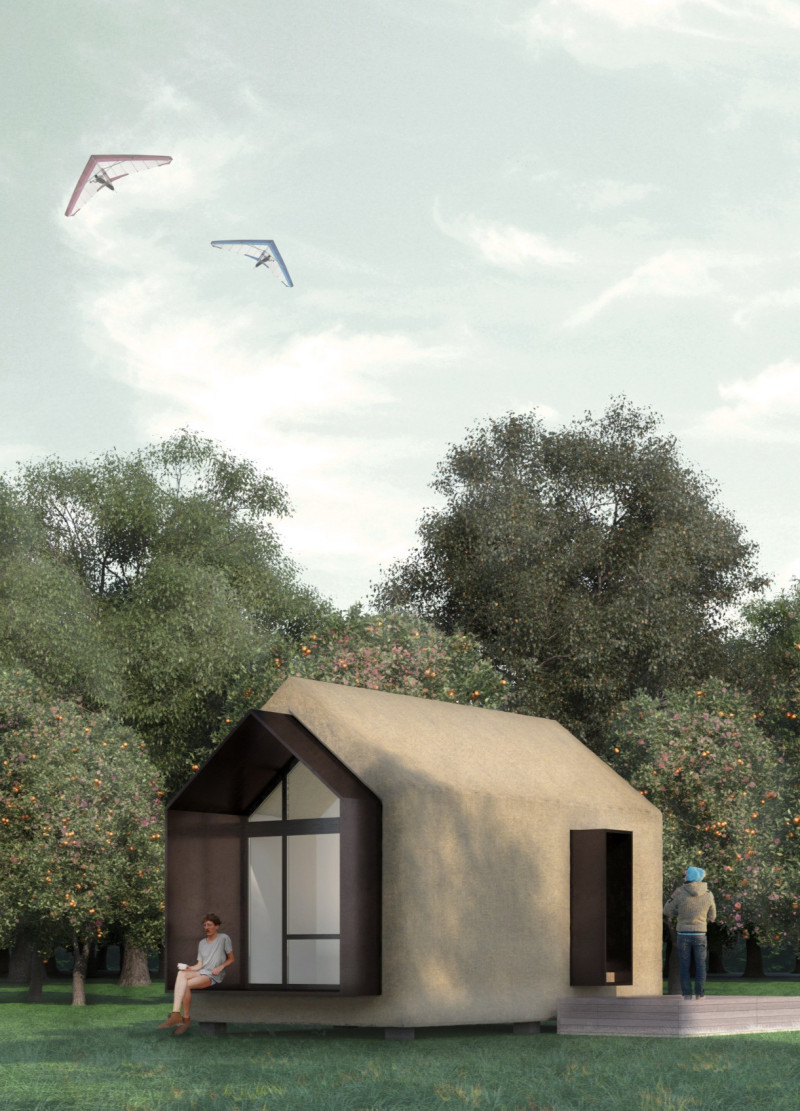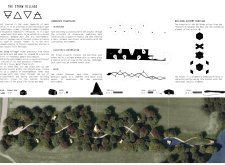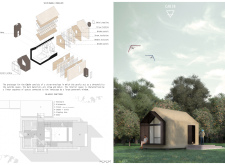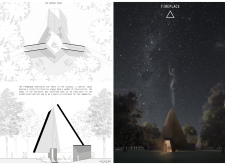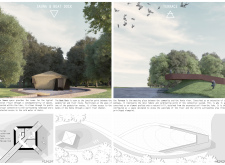5 key facts about this project
The project presents "The Straw Village," an architectural design located in Latvia that emphasizes sustainable practices and a connection to the natural environment. This architecture aims to foster rural tourism while adhering to traditional building techniques. The design integrates seamlessly with the landscape, offering visitors various experiences through its carefully crafted spaces that reflect the local heritage.
The primary function of "The Straw Village" is to serve as a retreat that encourages interaction with nature and community. Various structures are dispersed across the site, creating an intimate atmosphere conducive to both communal gatherings and individual reflection. The architectural layout encourages movement throughout the area, allowing visitors to engage with the environment and each other.
The design of "The Straw Village" is characterized by several unique elements. Firstly, the use of straw as a primary material for insulation and façade not only pays homage to local architectural traditions but also supports ecological sustainability. This choice reduces the carbon footprint associated with building materials and integrates the structures into their natural context. Coupled with wood for the structural framework, these materials foster a warm aesthetic and robust durability.
Another distinguishing aspect of the design is its communal focus. The centerpiece of the project is a communal fireplace area that becomes a social hub for gathering and interaction. This feature reinforces community bonds and encourages shared experiences among visitors. Also notable is the variety of building types included in the design, featuring cabins, sauna, and terraces. Each structure is purposefully located to offer distinct views and interactions with the surrounding landscape, enhancing the overall experience.
The project also integrates paths that connect various elements, ensuring accessibility while inviting exploration. The arrangement promotes a sense of journey, with each path leading to communal or secluded areas. This design approach encourages visitors to immerse themselves in the environment, whether through contemplation or engagement with others.
For more in-depth analysis, readers are encouraged to explore the architectural plans, architectural sections, and architectural designs associated with "The Straw Village." These elements provide further insights into the architectural ideas that shaped this unique project.


