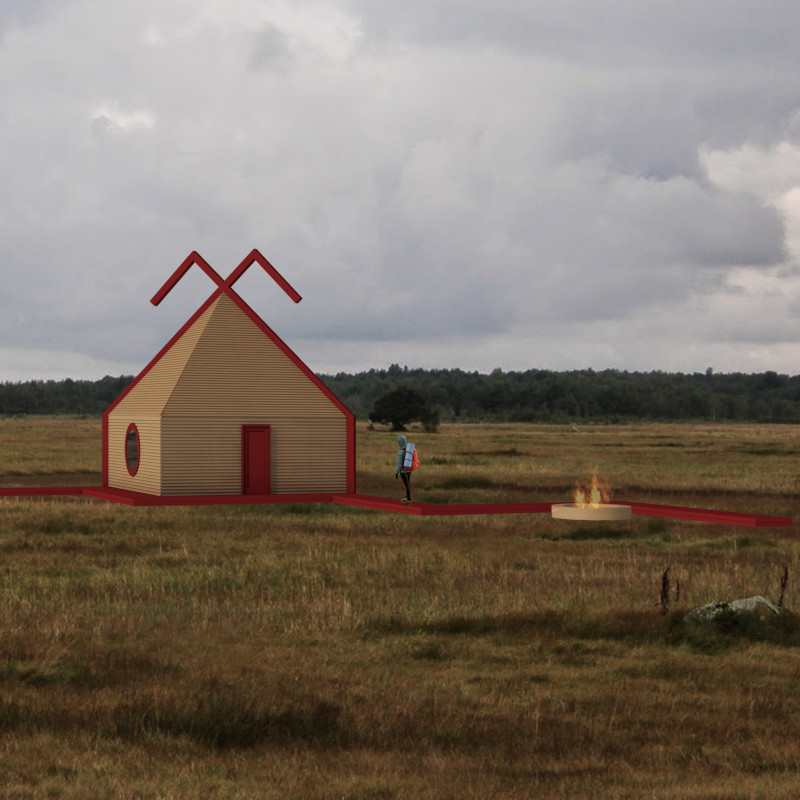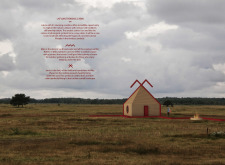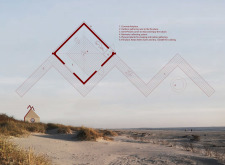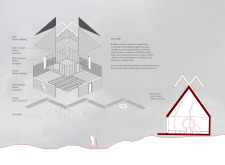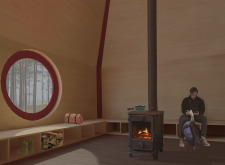5 key facts about this project
## Overview
The Latvian Trekking Cabin is situated along Latvia's coastline, designed to serve as a base for exploration of the region's diverse natural landscapes. The project merges contemporary architectural principles with elements of Latvian cultural symbolism, producing a cabin that reflects both the natural beauty and heritage of the area.
## Spatial Strategy
The architectural layout emphasizes communal living through the incorporation of outdoor gathering spaces, which facilitate interaction and connectivity among users. An open-plan interior promotes flexibility, accommodating various activities ranging from group gatherings to individual retreats. Architectural features, such as prominent gabled roofs, enhance natural ventilation and daylighting, contributing to an overall inviting atmosphere. The inclusion of semi-private areas provides opportunities for reflection and tranquility, further reinforcing the relationship between the occupants and the surrounding landscape.
## Material Selection
The materials employed in the construction are primarily locally sourced timber, which is integral to minimizing the environmental impact. Timber serves as the main structural component while plywood is utilized for interior finishes, and timber cladding defines the exterior facades. Concrete is applied for the fireplace, and sustainable insulation methods enhance thermal performance. A rainwater collection system supports the cabin's commitment to sustainability, ensuring efficient resource use while adapting to varying terrain through the innovative use of screw piles for foundational support. These choices reflect a comprehensive approach to ecological stewardship and functional design.


