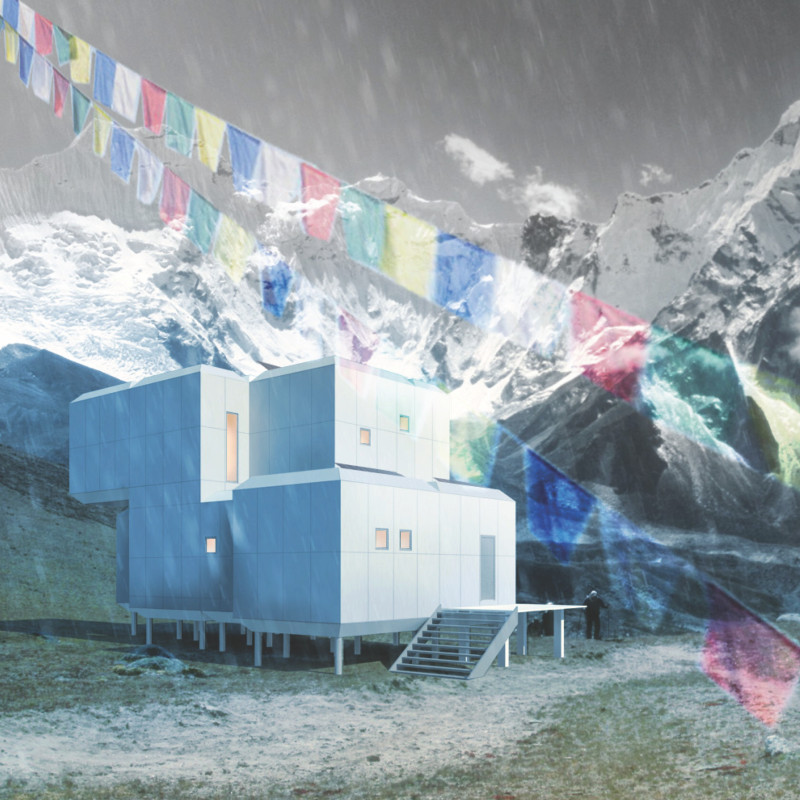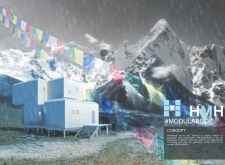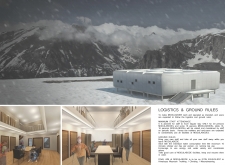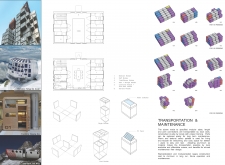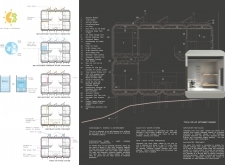5 key facts about this project
### Overview
Located near the Himalayas, MODULABODE is designed to meet the accommodation needs of trekkers and mountaineers in remote and challenging terrains. The project prioritizes modular construction, sustainability, and operational efficiency, establishing a reliable shelter that adapts to various environmental conditions while serving groups of 16 to 20 individuals.
### Design Strategy and User Adaptability
The primary focus of MODULABODE's design is its adaptability to diverse locations and user requirements. It features a modular approach with distinct components, including bedroom, kitchen, bathroom, and common spaces. This flexibility allows users to reconfigure spaces based on occupancy and activity. Each module is designed for easy transport and assembly, ensuring that it can be deployed efficiently in varying campsite conditions. The structural design incorporates elevated stilts to minimize snow accumulation and moisture exposure.
### Material Selection and Environmental Considerations
MODULABODE employs a range of sustainable materials aimed at reducing its environmental impact. The use of lightweight aluminum enhances structural integrity while providing weather resistance. High-performance insulation, including R60 rigid panels combined with triple-glazing windows, ensures thermal efficiency in extreme weather. Integrated systems such as photovoltaic panels for energy generation, rainwater harvesting mechanisms, and biogas units for waste management highlight the project's commitment to self-sustainability. The incorporation of recycled aluminum panels further decreases the carbon footprint associated with material use.


