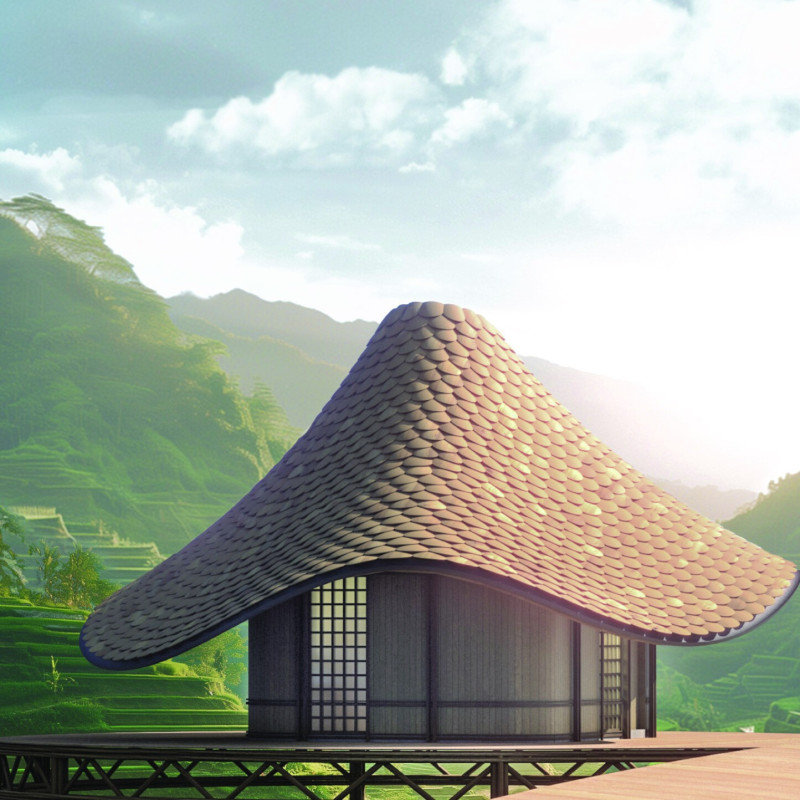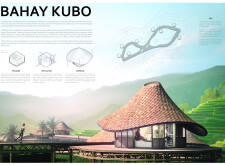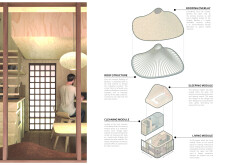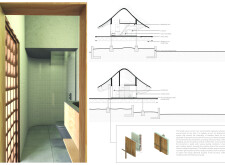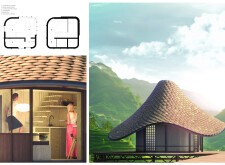5 key facts about this project
### Overview
The Bahay Kubo, located in the rural landscape of Ifugao, Philippines, integrates traditional Filipino architectural principles with contemporary requirements. This design emphasizes simplicity and practicality while addressing modern environmental challenges. The intent is to create a home that not only reflects the cultural heritage of the Philippines but also meets the functional needs of its occupants in today's context.
### Spatial Configuration
The design features a carefully structured arrangement of functional modules. The **Living Module** serves as the central area for daily activities, promoting flexibility for cooking, dining, and social interactions. The **Sleeping Module**, positioned at an elevated level, maximizes privacy and daylight through strategically placed skylights. A dedicated **Cleaning Module** ensures efficient access to utility zones for laundry and hygiene, facilitating a connection between indoor and outdoor environments. This spatial organization supports communal living, which is a vital aspect of Filipino culture.
### Material Selection
Materiality is central to the aesthetic and performance of the Bahay Kubo. Bamboo, known for its sustainability and flexibility, constitutes the primary framework and roofing material, promoting natural insulation. The interior incorporates plywood and local hardwood, echoing traditional construction methods while offering a warm and inviting atmosphere. Durable ceramic tiles are utilized in the cleaning module for practical maintenance, while strategically placed glass elements enhance natural light and visual connectivity with the surroundings. This deliberate selection fosters both ecological sustainability and a strong sense of cultural identity within the design.


