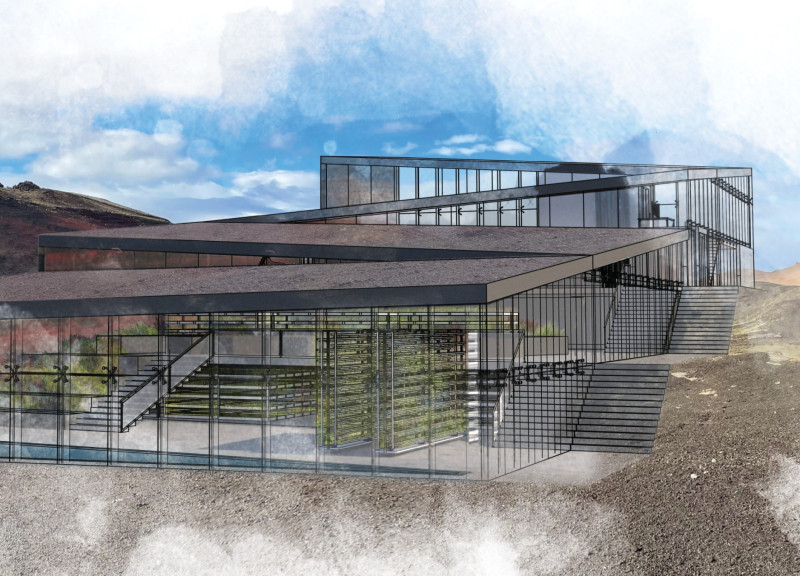5 key facts about this project
Hydroprism is an architectural project designed as a restaurant that integrates cutting-edge design with sustainable practices. Located in the Myvatn region of Iceland, this project aims to create a harmonious relationship with its natural surroundings while providing functional spaces for dining and community engagement. The architectural layout focuses on maximizing views of the iconic Hverfjall volcano and the surrounding landscape, ensuring that the building itself is a key component of the environment rather than an obstruction.
Architecturally, Hydroprism employs a terraced design that aligns with the topography of the site. This approach not only enhances the visual connection with the landscape but also offers opportunities for future expansion. The structure facilitates a multipurpose hall, dining areas, a kitchen, and gardening zones, allowing for flexibility in use. By incorporating natural elements and maximizing daylight through large glass facades, the project promotes an inviting atmosphere that encourages visitors to connect with both the building and its setting.
Sustainable Integration of Agriculture and Technology
A standout feature of Hydroprism is its commitment to sustainability through the integration of modern agricultural techniques. The project incorporates hydroponic and aquaponic systems within the design, allowing for year-round cultivation of produce. This connection between the restaurant’s dining experience and food production is a unique aspect that differentiates Hydroprism from conventional restaurant designs. Visitors can witness the growing process firsthand, enhancing their understanding of local food systems.
The use of natural materials such as stone, wood, and metal further supports this sustainable approach. Reinforced concrete provides structural stability while natural stone finishes create a tactile connection to the Icelandic landscape. The combination of these materials aligns with the aesthetic goals of the design while also addressing environmental concerns through energy-efficient building practices.
Flexibility in Design for Diverse Functions
The interior of Hydroprism is organized into functional zones that cater to a variety of activities. The multipurpose hall is designed for community events, workshops, and private gatherings, ensuring that the space remains active and engaged with the public. The restaurant area features seamless integration with the kitchen and gardening zones, fostering a farm-to-table dining concept.
The building’s layout encourages exploration and interaction among visitors. The design prioritizes accessibility while maintaining the integrity of the architectural vision. Additionally, the strategic placement of service areas minimizes disruption to the dining experience, demonstrating a thoughtful approach to functionality within the design.
Hydroprism represents a comprehensive vision that balances architectural integrity with environmental consciousness. To gain deeper insights into the project's architectural plans, sections, and designs, readers are encouraged to explore the complete project presentation.





















































