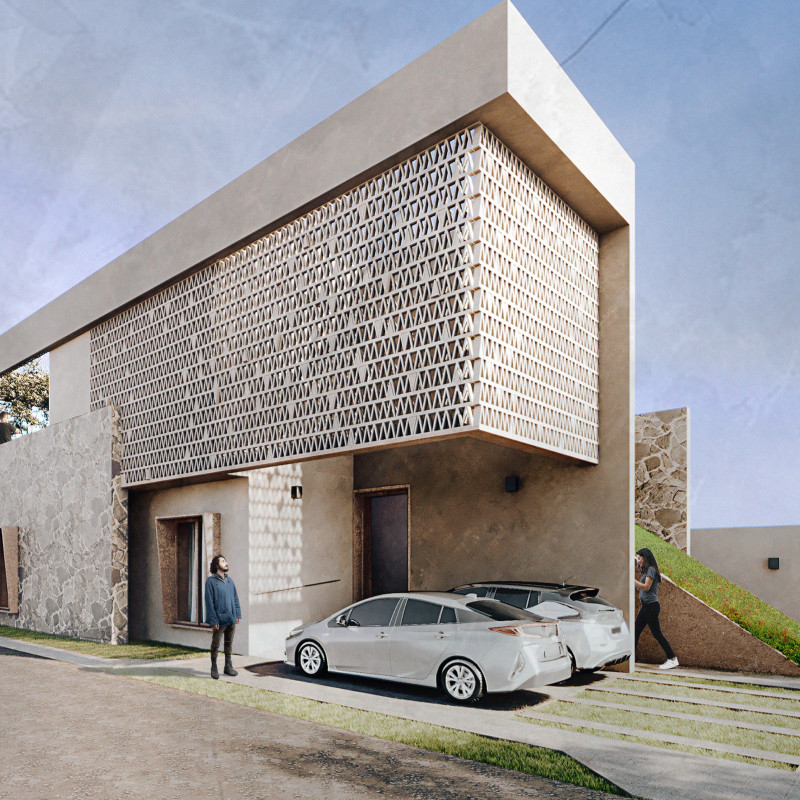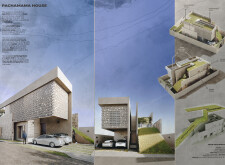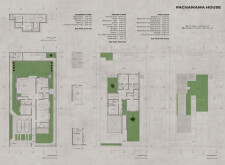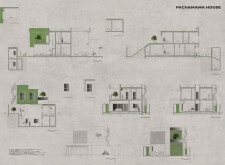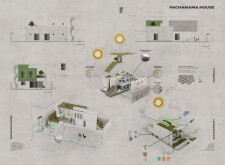5 key facts about this project
## Overview
Located in Dubai on a 450 m² plot, the Pachamama House integrates principles of sustainability and cultural sensitivity within its architectural framework. The design concept draws inspiration from the environmental ethos encapsulated in its name, which translates to "Mother Earth." By utilizing local materials and innovative technologies, the project aims to create a living space that is both modern and harmonized with its climatic and cultural context.
## Spatial Configuration
The spatial arrangement of Pachamama House is developed to enhance usability and efficiency. It features three distinct levels:
- **Basement Level**: Designated for utility, this floor includes essential spaces such as a maid's room, laundry, pantry, and a washroom, totaling 31.75 m².
- **Ground Floor**: This main living area encompasses an expansive dining space, kitchen, living room, and multiple washrooms, amounting to 164.11 m², promoting social interaction and connectivity.
- **First Floor**: Focused on privacy, this level comprises several bedrooms, each with attached washrooms and dressing areas, covering 104.48 m². The layout promotes flow and accessibility while incorporating green spaces to enhance natural light and airflow throughout the structure.
## Material Selection and Green Solutions
The material choices for Pachamama House are deliberate, merging traditional and contemporary elements. Concrete columns and beams provide structural integrity, allowing for adaptable spaces, while adobe blocks deliver excellent thermal and acoustic insulation, contributing to overall energy efficiency. The use of stone cladding not only enhances the aesthetic appeal but also establishes a dialogue with the natural surroundings.
Notably, the incorporation of vertical gardens and green roofs plays a crucial role in temperature regulation and air quality enhancement. These features reduce interior temperatures and improve the microclimate, making it suitable for Dubai's environment.
Sustainability is further reinforced through the integration of a grey water recycling system, designed to optimize resource use for irrigation, alongside an energy-efficient design that includes LED lighting and solar panels. The adaptation potential of the house is evident, with expandable areas designed to accommodate the evolving needs of its occupants over time.
## Cultural Connectivity and Design Innovation
The architectural narrative of Pachamama House is deeply rooted in the context of its location. The use of adobe and natural materials establishes a strong cultural reference, juxtaposed with modern design elements characterized by angular forms and open spaces. This combination not only respects traditional architectural styles but also provides a contemporary response to the environment.
The design promotes a significant connection between internal and external spaces through open layouts and integrated gardens, fostering an interaction with nature and enhancing overall living experiences. This careful consideration of cultural and environmental factors positions Pachamama House as a noteworthy contribution to sustainable architecture in Dubai.


