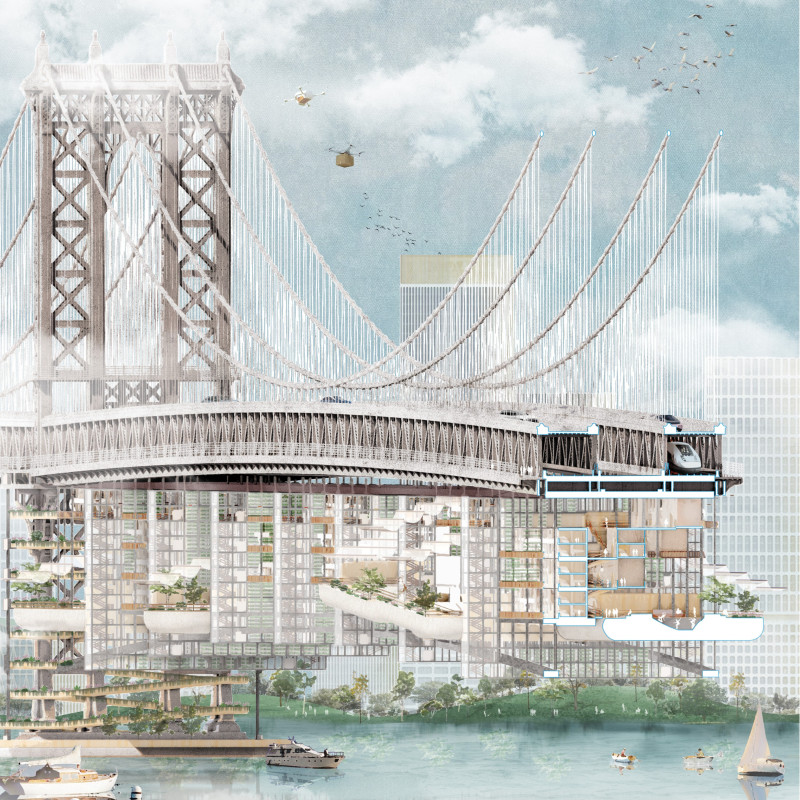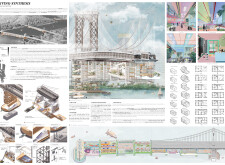5 key facts about this project
## Project Overview
The Living-Synthesis project is located in New York City beneath the Manhattan Bridge and aims to address urban housing challenges through a comprehensive design that integrates residential units with communal spaces and green environments. By leveraging the existing infrastructure, the project seeks to tackle issues related to urban gentrification and affordable housing, while promoting a harmonious coexistence of modern urban living and historical context.
### Spatial Strategy
The design employs a "hybrid system" approach, intricately combining residential, communal, and public spaces. The residential units are organized in a vertical stacking format beneath the bridge, utilizing modular configurations that adapt to the diverse needs of the community. Communal corridors and garden areas serve as social hubs, encouraging interaction among residents and fostering a sense of community. Additionally, innovative ownership models allow residents to have a stake in their living environment, thereby redefining urban property perceptions.
### Materiality and Sustainability
Materials selected for the project reflect a commitment to sustainability and structural integrity. Reinforced concrete provides durability and load-bearing support, while steel elements ensure flexibility in interior layouts. Extensive use of glass maximizes natural light and visual connection to the outdoors, and wood is incorporated within residential units for warmth. The use of sustainable composites and recycled aggregates aligns with the project's ecological objectives, further emphasizing responsible living practices.
This design integrates innovative features and adheres to sustainability principles, setting a standard for future urban developments that prioritize both community and environmental stewardship.


















































