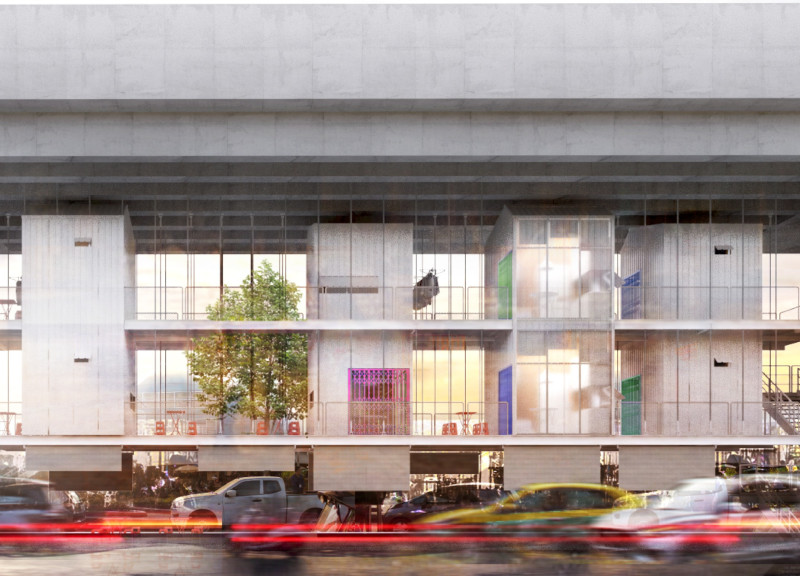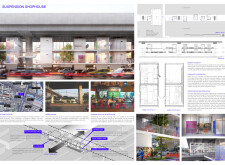5 key facts about this project
**Overview**
The Suspension Shophouse, situated in the Khlong Toei District of Bangkok, Thailand, addresses the challenges presented by urban voids beneath elevated highways. This project integrates residential, commercial, and communal spaces, aiming to foster community interaction while meeting functional design objectives. By reimagining these underutilized areas, the design promotes economic activity and enhances the vibrancy of the neighborhood.
**Spatial Configuration and User Interaction**
The project employs a unique suspended structural system that elevates the living spaces above ground-level traffic, creating a dynamic environment below. The arrangement includes single residential units of approximately 12 square meters and duplex units of around 34 square meters, providing configuration flexibility to accommodate diverse community needs. Interstitial balconies promote social exchanges, while strategically placed common areas facilitate gatherings and events, thereby enhancing community cohesion.
**Material Selection and Sustainability**
A careful selection of materials reinforces both structural integrity and aesthetic appeal. The primary framework utilizes reinforced concrete, ensuring durability, while metal mesh and railings provide necessary ventilation without compromising openness. The incorporation of colored glass and polycarbonate panels enhances light diffusion and vibrancy, alongside the warmth of wood elements in flooring and finishes. This thoughtful materiality not only supports the building's functionality but also aligns with sustainable practices, minimizing ecological impact and prioritizing the use of existing urban infrastructure.


















































