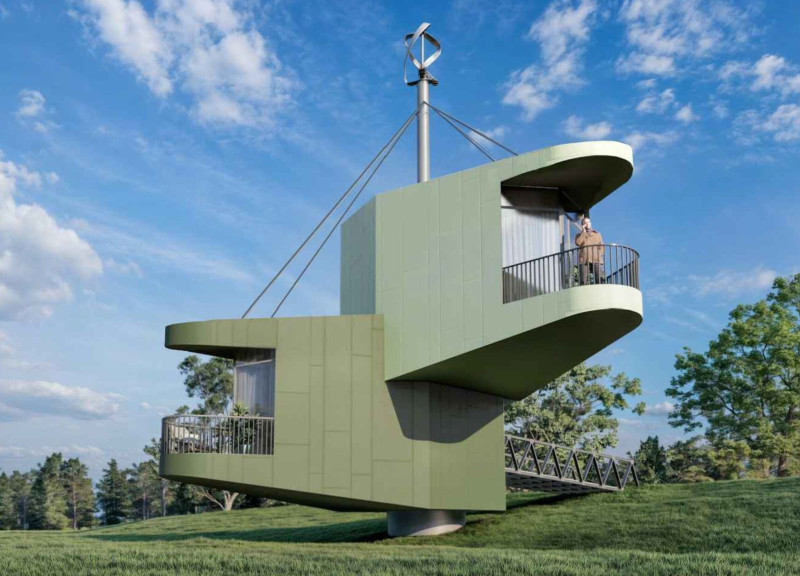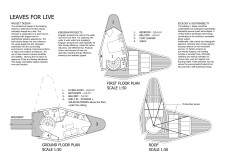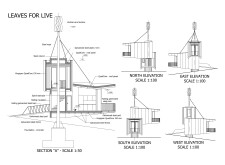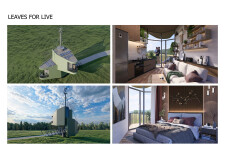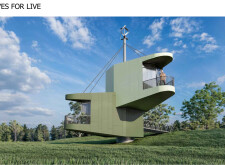5 key facts about this project
## Project Overview
Located in a natural setting, the "Leaves for Live" project features a two-floor structure supported by steel columns, creating an impression of a building that is elevated above the ground. The design draws inspiration from leaf forms, integrating aesthetic elements with functional aspects to establish a strong connection to the surrounding environment. This eco-friendly initiative prioritizes ecological responsibility and contemporary architectural strategies to address environmental concerns.
### Spatial and Functional Strategy
The building’s layout promotes openness and interaction with nature through large windows and meticulously designed outdoor spaces, such as balconies that encourage residents to engage with their surroundings. The ground floor includes a living room designed to maximize natural light and a small balcony enhancing connectivity with the exterior. On the first floor, a bedroom features expansive windows that afford views and a further connection to the outside. Innovative storage solutions throughout the home demonstrate a commitment to functional design while preserving visual coherence.
### Material and Sustainability Integration
The project employs materials selected for their durability and sustainability. Galvanized steel forms the structural framework, ensuring longevity and resistance to corrosion. Insulated Kingspan QuadCore panels are used in the walls and roof, contributing to energy efficiency and reduced carbon emissions. The inclusion of photovoltaic panels on the roof captures solar energy to meet the building’s power needs, while a rainwater collection system facilitates resource conservation for irrigation and plumbing. These choices reflect a commitment to a low environmental footprint, integrating innovative technologies that enhance both sustainability and everyday living.
The design features a vertical wind turbine to further harness renewable energy sources and a spiral staircase that not only serves as a practical element for circulation but also enhances the aesthetic appeal within the interior. Overall, the project exemplifies a thoughtful blend of modern architectural principles with a commitment to environmental stewardship and user-centered design.


