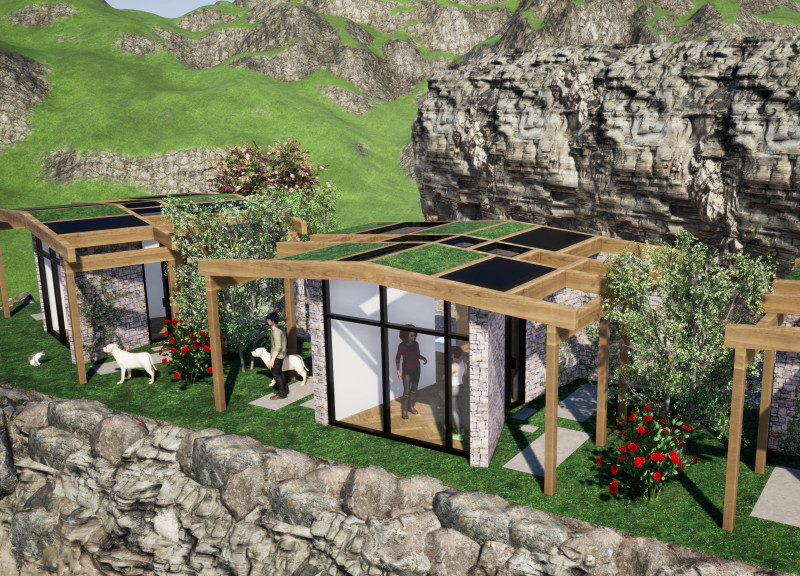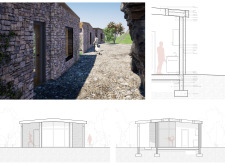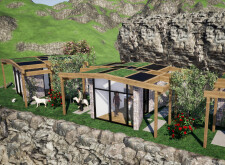5 key facts about this project
The Valley Cabin is a carefully designed retreat located in a tranquil landscape, emphasizing a sense of balance and harmony inspired by the yoga pose kakasana, known as the crow pose. The design reflects the dynamic form of this pose, creating distinct spaces that promote meditation and reflection. The project consists of four areas, each specifically crafted to enhance the connection between occupants and the natural environment.
Front Entrance
The front entrance features a thick stone wall that serves as a privacy screen, symbolizing the spine of the kakasana pose. This wall effectively separates the entry from the rest of the cabin, creating a feeling of intimacy as one steps into the space. Using stone here grounds the building in its surroundings, providing a sturdy and natural element.
Interior Space
Inside the cabin, the space is formed by the arms, legs, and spine of the pose, which is bordered by a large wall of windows. This design choice allows for expansive views of the landscape, promoting an open connection between the interior and the outdoors. The natural light that filters through the windows brightens the space, creating an inviting atmosphere. Next to the entrance, a seating and storage area adds practicality while contributing to the calm environment of the main treatment and yoga area.
Outdoor Areas
The design includes both semi-public and semi-private outdoor spaces. The semi-public area welcomes nature into the experience, highlighting the presence of surrounding plants and trees. Meanwhile, the semi-private area offers a more secluded setting, with stone walls that provide privacy while still allowing for visual interactions with the landscape. This thoughtful arrangement enhances the overall experience of being immersed in nature.
Foundation and Roof System
The foundation allows parts of the cabin to extend over the hilly terrain, reflecting a dynamic approach to the site’s topography. This innovative design enhances the interaction between the building and its natural setting. A flexible roof system mimics a wooden pergola and includes various roof units that serve different functions. The open unit provides shade and helps with ventilation, whereas skylights introduce natural light into the interior throughout the day. A photovoltaic cell unit generates electricity, supporting energy needs sustainably. Additionally, a vegetation unit helps regulate temperature passively, contributing to energy efficiency.
Set in its natural surroundings, the Valley Cabin embodies tranquility, skillfully blending space and material choices to create a peaceful retreat that encourages contemplation and mindfulness.























































