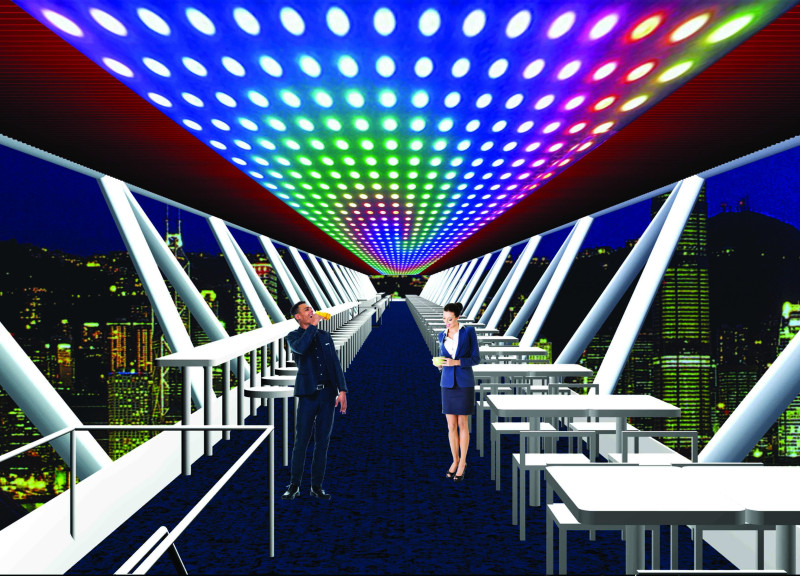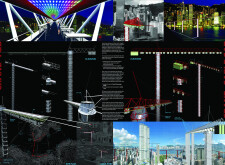5 key facts about this project
### Overview
Situated in Hong Kong’s urban landscape, the project integrates a Food and Beverage (F&B) venue with a cable car system, responding to the challenges of urban density. The design maximizes vertical space to offer both recreational and transportation solutions, aiming to enhance social interaction and user engagement within the bustling city environment. The structure serves as a focal point that connects various urban nodes, promoting accessibility while creating an invigorating experience for diverse users.
### Structural and Spatial Strategy
The architectural composition features a prominent crane-inspired superstructure, which reflects both the dynamic nature of construction and urban activity. The F&B areas are designed with an emphasis on spaciousness, enabling a lively atmosphere for patrons. The cable car system is intricately balanced within the overall framework, with a careful focus on the structural integrity and operational efficiency. Elevation designs illustrate the building’s verticality, highlighting innovative solutions for circulation through strategically placed lift cores and cable car mounts that utilize lightweight construction materials.
### Material Selection and Sustainability
Materials have been carefully chosen to support both aesthetic appeal and functional performance. A robust steel framework provides strength while maintaining a light footprint, complemented by expansive glass facades that ensure visibility and openness. Concrete is utilized for foundational strength, particularly in core areas related to the cable car system, whose modern cable technology enhances operational efficiency. The incorporation of the cable car not only addresses local transportation needs but also promotes sustainable transit options, reducing reliance on ground-level traffic and encouraging environmentally responsible mobility practices.




















































