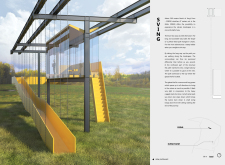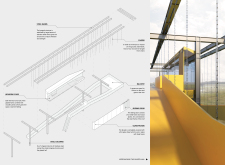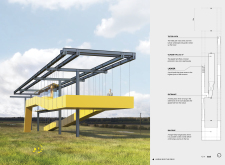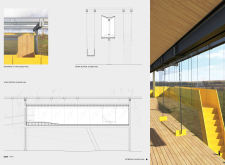5 key facts about this project
SWING is located about 200 meters north of Kurgi Farm and extends 47 meters into the Latvian landscape. Visitors can experience the surrounding environment through dual ascent routes that invite different levels of interaction. The overall design combines functionality with an engaging aesthetic, aiming to connect people with nature.
Dual Ascent Routes
The structure offers two ways to reach the top. One route consists of a yellow tilted path suspended by chains, allowing visitors to move at a leisurely pace while taking in the scenery. This approach encourages a gradual engagement with the landscape. The alternative is a steep ladder for those who prefer a more direct ascent, appealing to adventurous visitors looking for a quicker route.
Balcony and Glazed Hall
At the top, a large balcony provides space for contemplation and observation. The views from this area enhance the relationship between the built structure and the surrounding landscape. Beyond the balcony is a glazed hall, which serves as a central space. It opens in several directions, allowing plenty of natural light to enter and facilitating a strong connection with the outside environment.
Material Choices and Structural Integrity
The project incorporates specific materials that contribute to its visual appeal and stability. Wooden planks form both the floor and roof of the glazed hall, creating a cozy atmosphere inside. Large stainless steel beams hold the structure in place, adding to its distinct look while supporting the overall form. T-shaped stainless steel columns provide crucial support, while chains limit the impact on the ground below. The façade features a thin glass sheet that offers unobstructed views, making it easy to appreciate the natural surroundings.
A small swing hangs from the ceiling in the glazed hall, introducing a playful element to the design. This detail invites visitors to engage and interact, reinforcing the project's focus on connection with the landscape.





















































