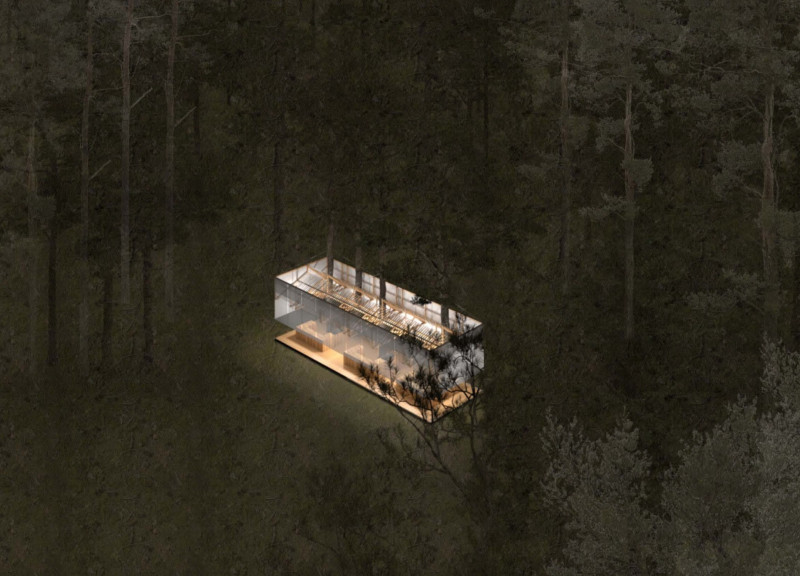5 key facts about this project
The Piano Festival is located at the point where the Dome Stage meets the KHOR rest area. This site serves as a directional guide for visitors at the festival. The design seeks to connect architectural elements with the surrounding natural landscape. The approach aims to create a peaceful environment, providing a contrast to the lively festival atmosphere. A roof suspended from the trees enhances the visual appeal and encourages relaxation for those attending the festival.
Flexible Facade
A key feature of the design is its flexible facade. This facade can extend or retract based on the space's needs, accommodating different dining experiences. The system is designed to move easily, linking the facade to the main structure using a fabric mount. This innovation addresses both functionality and aesthetics, allowing the food court to adapt to various conditions.
Structural Integration
The design incorporates a network of steel cables that suspend the roof, ensuring stability while maintaining a light appearance. This structural method allows for clear views of the landscape and enhances the overall environment. Features such as cable collars and tree attachment tabs are used to support the roof securely, highlighting careful planning in handling weight and load.
Materiality
The facade is made from a soft cloth that creates a delicate atmosphere. This choice allows the structure to blend into the natural setting, as the fabric gently moves with the wind. Additionally, rubber seals are integrated into the design for added stability. These materials contribute to a polished appearance and ensure the facade functions effectively throughout the event.
The soft fabric sways in the breeze, inviting visitors to enjoy the connection between the space and its natural surroundings, fostering a sense of community and calm during the festival.





















































