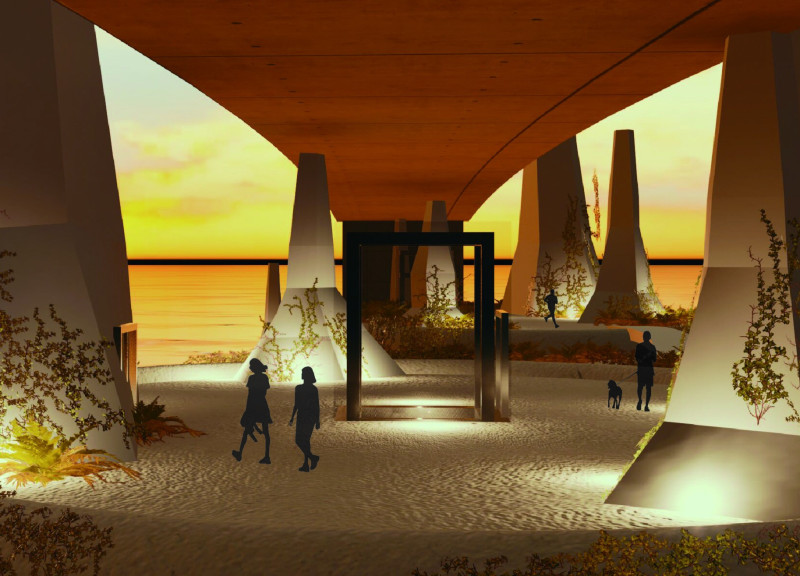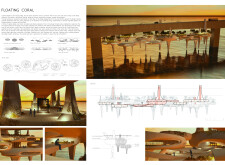5 key facts about this project
## Overview
The Floating Coral project is located beneath a sea-crossing bridge, designed to address urban and environmental challenges while drawing inspiration from coral reefs. The primary intention is to create a structure that integrates infrastructure with marine ecosystems, providing functional spaces alongside immersive experiences that encourage interaction with the surrounding aquatic environment.
### Spatial Strategy
The project features a meticulously considered floor plan that incorporates public gathering areas, modular vegetable gardens, and recreational platforms. Public spaces are designed to facilitate social interactions, offering seating and dining options with expansive views of the water. Elevated recreational platforms allow users to experience tranquility above the water's surface, while the gardens support local food production, enhancing the connection between users and nature.
### Material Selection
The choice of materials has been driven by the need for durability and ecological sensitivity. Concrete serves as a primary structural element, providing strength, while glass is utilized to create visual connectivity between interior spaces and the marine environment. Steel, selected for its structural integrity, supports cantilevered elements, creating exposed areas for a versatile range of activities. The integration of native plantings promotes biodiversity, and thermoplastic composites are suggested for water features, ensuring resilience against marine conditions.


















































