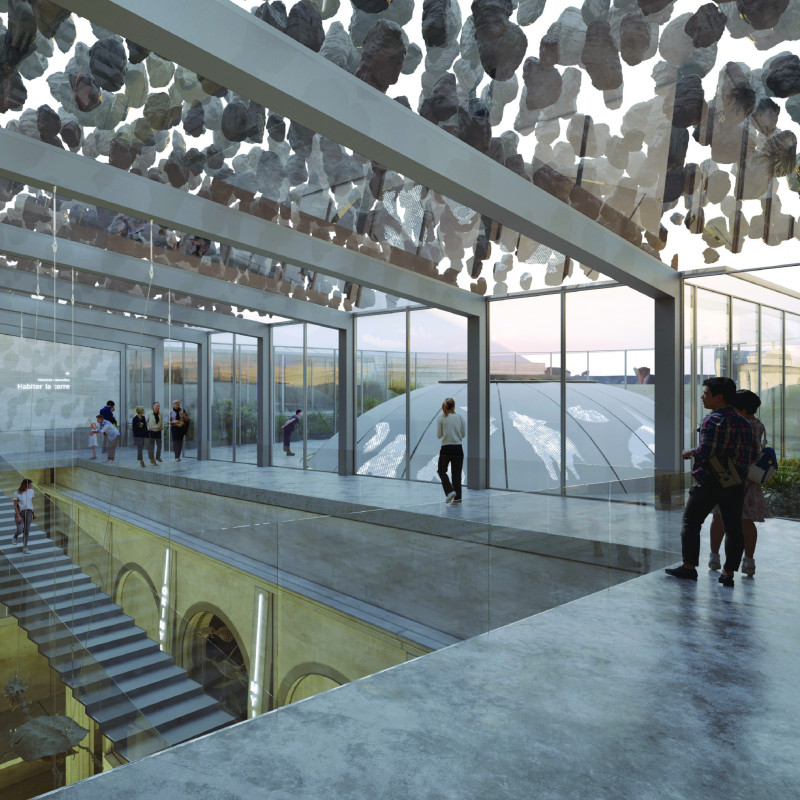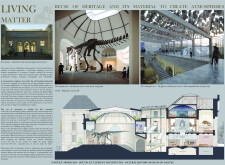5 key facts about this project
## Project Overview
The design for the Natural History Museum of Nantes, developed by Goutal et Clément Architects, involves the rehabilitation and expansion of a 19th-century building. This initiative aims to preserve the historical significance of the structure while incorporating modern functionalities that align with contemporary museum standards. The overarching theme, “Living Matter,” reflects the dynamic interaction between heritage and modern design, providing a framework for an engaging visitor experience that intertwines architectural elements with natural history exhibits.
## Materiality and Sustainability
A careful selection of materials contributes significantly to the project's architectural narrative, fostering a dialogue between historical and contemporary elements. Expansive glass installations invite natural light, enhancing the display of exhibits while creating an inviting interior atmosphere. A contemporary steel framework supports these glass elements, ensuring structural integrity while introducing modern aesthetics. Preserved sections of the original stone façade maintain a tactile connection to the building's history, complemented by warm timber accents that evoke a sense of nature. Durable concrete is utilized for flooring and structural components, offering flexibility for innovative design features. This material palette not only fulfills functional requirements but also engages with themes of sustainability and conservation central to modern museology.
## Spatial Strategy
The internal layout emphasizes an open and flowing spatial design that prioritizes visitor movement and interaction. A grand entrance area introduces a dramatic reception space highlighted by a dinosaur skeleton, establishing an immediate connection to natural history themes. The museum’s wide corridors and strategically positioned sightlines facilitate ease of navigation, contrasting with traditional compartmentalized designs. Unique features, such as a section known as the "sea of meteorites," incorporate suspended elements that create an immersive atmosphere, while a series of indoor courtyards enhance natural ventilation and light, offering contemplative spaces within the museum’s flow. This design approach harmonizes heritage preservation with modern functionality, positioning the museum as both a historical and contemporary institution.



















































