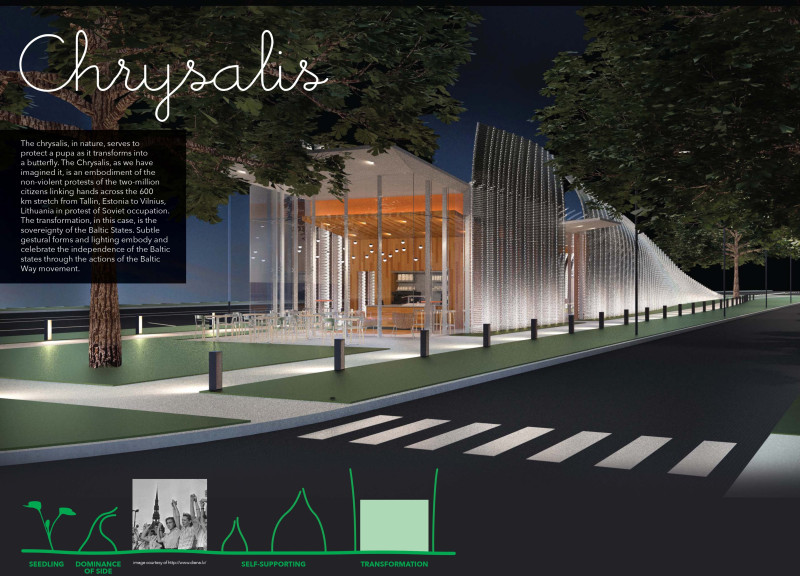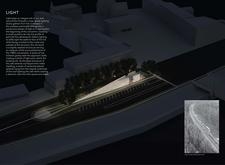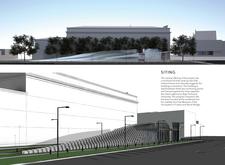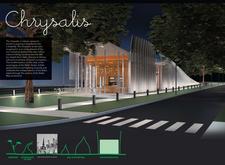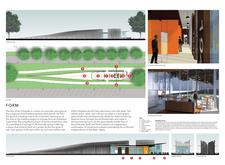5 key facts about this project
### Overview and Context
The Chrysalis project is strategically located adjacent to significant regional landmarks such as museums and bridges, enhancing accessibility while emphasizing its architectural presence. Designed to reflect the socio-political history of the Baltic states—particularly the transformative movements of the 1980s—the structure serves both functional and symbolic roles. It utilizes elements of light, movement, and carefully selected materials to create a contemporary space that embodies cultural identity and resilience.
### Spatial Strategy and User Engagement
The architectural composition features concentric forms that guide visitor movement, fostering an immersive experience as one transitions from the exterior into the vibrant interiors of the café and gallery. The spatial arrangement balances communal areas and individual nooks, encouraging both interaction and personal reflection. Notable design elements include a dynamic roof profile adorned with suspended spheres, which provides unique lighting effects and enhances the engagement between occupants and their environment.
### Materiality and Environmental Integration
The project employs a diverse palette of materials to achieve both aesthetic appeal and structural integrity. Glass is extensively utilized in the café enclosure, allowing an abundance of natural light while providing views of the surrounding landscape, effectively symbolizing transparency and connectivity. Vertical metal fins punctuate the façade, creating rhythmic patterns that reflect light and contribute visual interest from multiple angles. Durable concrete serves as the foundation, while landscape materials, including low bollards and concrete pavers, define approaches and integrate the building harmoniously within its environment. The careful selection and arrangement of these materials work collectively to create a cohesive and responsive design.


