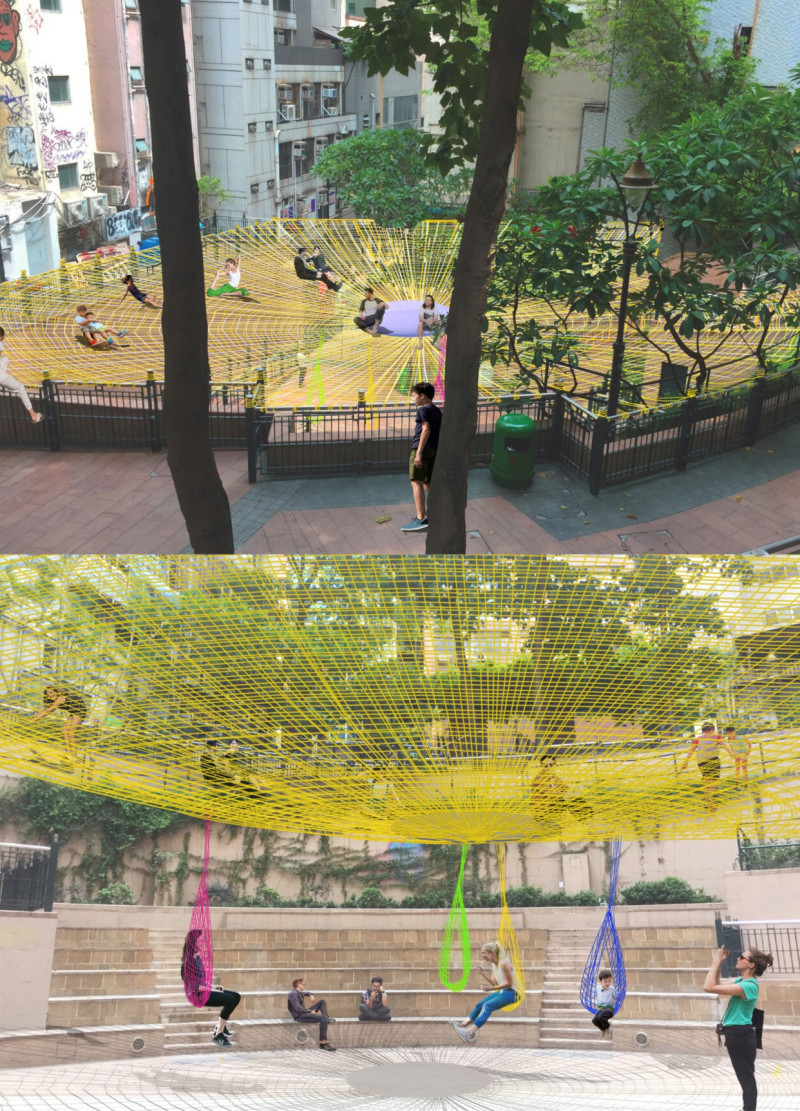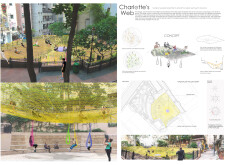5 key facts about this project
## Overview
"Charlotte's Web" is located at Lok Hing Lane Garden in Hong Kong, aimed at revitalizing the public space by fostering an interactive and playful environment. The design utilizes a metaphorical framework of a spider's web to encourage exploration and communal interaction, while providing areas for both relaxation and play. By integrating height variations and spatial dynamics, the project serves as a catalyst for social engagement in an urban context.
### Spatial Configuration and Interaction
The spatial layout features a central hub from which an interconnected mesh structure radiates, promoting fluid pedestrian movement and diverse interactions. This arrangement departs from traditional park designs, effectively transforming an underutilized area into a vibrant community space. The tensioned mesh functions as both an inviting entry and a subtle barrier, providing a balance between openness and enclosure, inviting visitors to engage with the environment. The design incorporates various features such as colorful swings and adaptable play zones, catering to individuals of all ages and fostering collective activities that enhance social connections.
### Material Selection and Functionality
Materiality plays a crucial role in the realization of the project's vision. The primary component, an elastic mesh, provides flexibility and support, enabling dynamic interactions within the space. Complementary elements include inflatable seats, which enhance comfort and encourage informal gatherings, and steel fixtures that ensure structural integrity while minimizing visual obstruction. Together, these materials create a harmonious balance between aesthetic considerations and functional requirements, reinforcing the project's commitment to providing a unique user experience.




















































