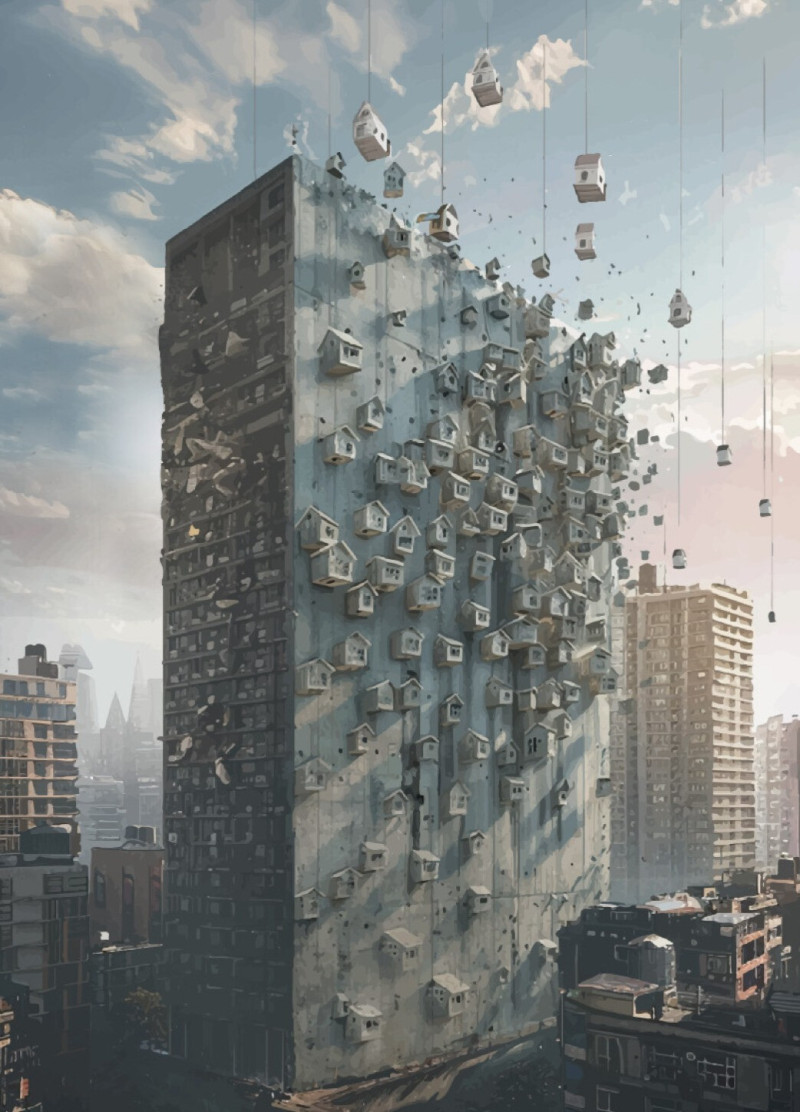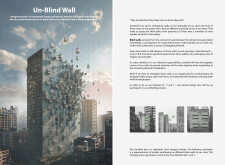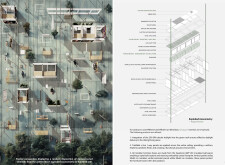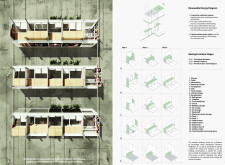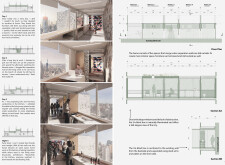5 key facts about this project
# Analytical Report: Un-Blind Wall Architectural Design Project
## Overview
Located in urban settings characterized by underutilized blind walls, the Un-Blind Wall project aims to transform these overlooked structures into functional living spaces. By introducing modular homes, referred to as "Un-blind boxes," suspended from these surfaces, the design seeks to efficiently utilize otherwise idle vertical spaces. This approach not only addresses urban density but also enhances community interaction among residents.
## Structural Components
The design features a tall, monolithic structure that appears to be partially disintegrating, incorporating numerous modular units that hang from its exterior. Each Un-blind box measures 25 square meters, designed for flexibility and minimalism. The arrangement of these units provides visual interest while optimizing density.
Key materials for the project include KingSpan materials known for their sustainability, a robust steel framework that ensures structural integrity, and double-glazed windows to improve thermal performance. Additionally, integrated systems such as rainwater collectors and solar panels facilitate efficient water management and renewable energy generation, respectively.
## Sustainable Features
Sustainability is woven into the project's framework through multiple features aimed at promoting energy efficiency and minimizing environmental impact. The rainwater collection system allows for water reuse, while photovoltaic panels enable the production of renewable energy for the living units. Furthermore, a green roof contributes to thermal insulation and enhances biodiversity within the urban context.
The design ultimately redefines urban density by maximizing the utility of existing structures, fostering social interactions through communal spaces, and enhancing the aesthetic qualities of the cityscape, thereby promoting a more interconnected urban experience.


