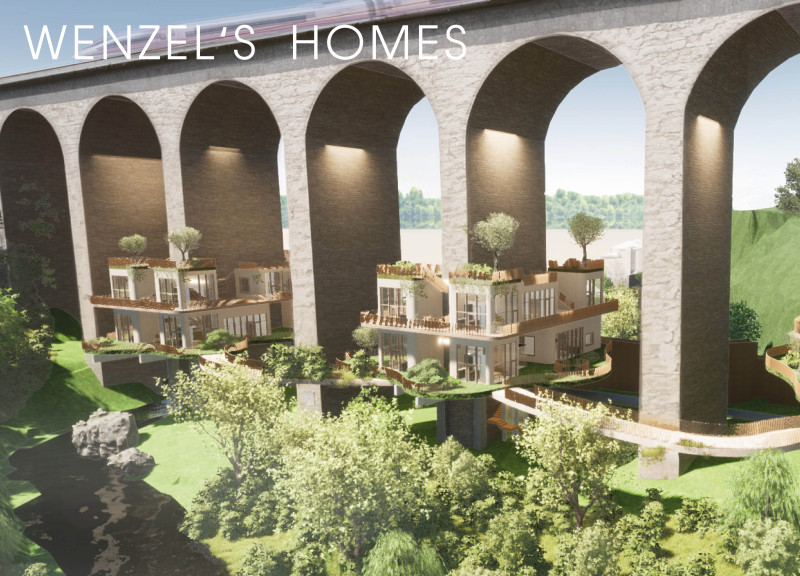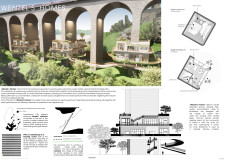5 key facts about this project
### Overview and Concept
Located in Luxembourg City, the project addresses the pressing housing crisis by integrating residential units beneath bridge structures. This approach maximizes underutilized urban spaces, transforming them into functional living environments. The initiative aims to increase housing availability while simultaneously improving the aesthetic and functional aspects of existing urban infrastructure, aligning with the city's needs for innovative housing solutions.
### Spatial Strategy and Community Integration
The design features compact residential units arranged to optimize natural light through large windows and balconies, enhancing the indoor-outdoor relationship. Ground and first-floor layouts thoughtfully separate sleeping and communal areas, fostering a balance between privacy and social interaction. Shared green spaces are incorporated to promote community engagement, providing residents with communal areas that facilitate interaction while enhancing ecological sustainability through green roofs and terraces.
The project strategically includes ramps that connect to the upper deck of the bridge, ensuring easy pedestrian access to surrounding parks and residential areas. This integration reinforces the relationship between the built environment and the natural landscape, encouraging a re-evaluation of underdeveloped land around urban infrastructure.
### Materiality and Aesthetic Considerations
Local sandstone serves as the primary facade material, establishing visual continuity with the surrounding environment while reinforcing regional identity. The extensive use of glass in the residential units not only creates expansive views but also contributes to a sense of spaciousness within confined areas. Structural elements utilize steel and concrete, ensuring that the design maintains structural integrity while reflecting contemporary architectural principles.
The careful selection of materials emphasizes cultural sensitivity and contextuality, creating an architectural language that resonates with Luxembourg's historical and aesthetic attributes. Design elements prioritize functionality without compromising aesthetic appeal, balancing utility and beauty throughout the living spaces.




















































