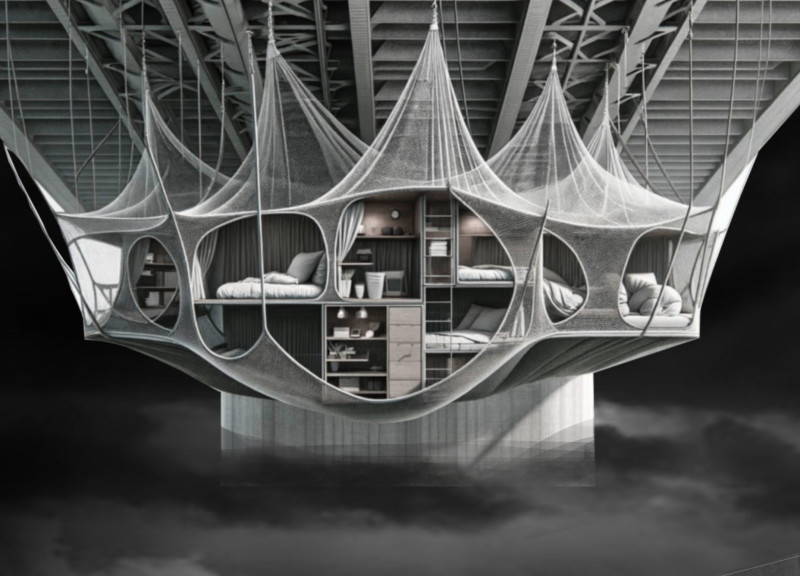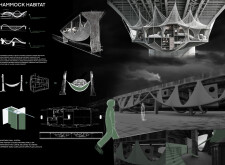5 key facts about this project
**Overview**
Hammock Habitat is a residential project designed to address modern urban living through a series of suspended, hammock-like structures. Located in an urban context, this project focuses on flexibility and community engagement, recognizing the growing importance of space efficiency and social interaction in densely populated environments. The arrangement of individual living units within a larger framework allows for a balance between privacy and communal involvement, fostering a new living experience.
**Spatial Configuration and Community Integration**
The design incorporates a robust steel framework to support a dynamic configuration of living units. This stacked arrangement mimics the gentle curves of hammocks, providing a cohesive aesthetic while ensuring structural stability and safety. Each unit features adjustable elements that enhance functionality and promote personal expression. The integration of shared spaces encourages interaction among residents, allowing for diverse configurations that reflect contemporary social dynamics and emphasize collaborative living.
**Material Selection and Sustainable Practices**
The material palette for Hammock Habitat comprises steel for durability, lightweight fabrics for flexible living spaces, glass for maximizing natural light, and concrete for foundational stability. This approach not only meets practical requirements but also enhances the aesthetic appeal through the combination of industrial strength and organic forms. The emphasis on communal living within the design promotes resource efficiency and aligns with sustainable practices, suggesting a forward-thinking response to environmental considerations in urban architecture.


















































