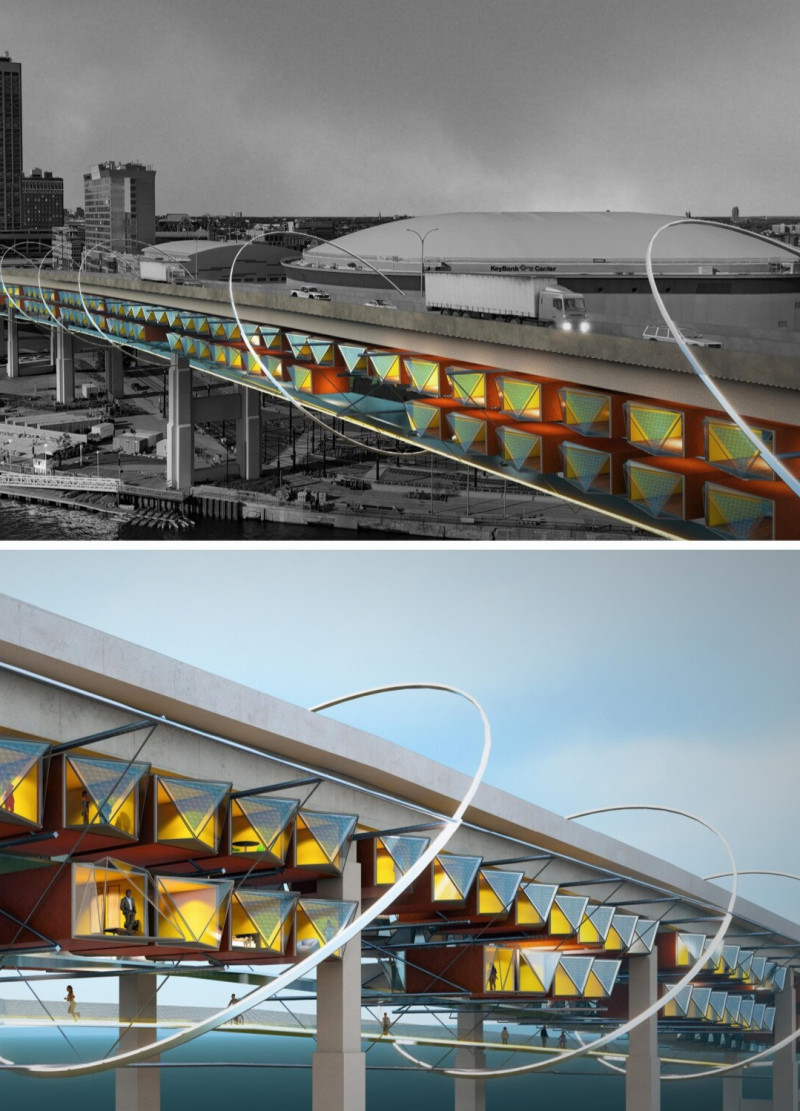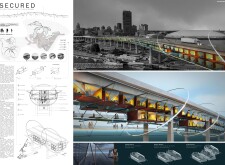5 key facts about this project
## Overview
"Secured" proposes a solution to the increasing challenge of climate displacement within the Rust Belt region, specifically in Buffalo, New York. This initiative seeks to repurpose underutilized urban infrastructure, such as bridges, into environmentally resilient living spaces designed to accommodate displaced populations. The proposal emphasizes the dual objectives of providing immediate shelter for climate refugees while fostering community interaction and engagement.
### Spatial Strategy and Community Integration
The design incorporates a series of tiered living units that utilize prefabricated, angular modules suspended from or attached to existing bridge structures. This spatial strategy optimizes both functional and aesthetic aspects, enhancing light exposure and views while maximizing the use of urban space. Central to the design are multi-purpose common areas that encourage social interaction, aiming to cultivate a sense of belonging among residents. The layout is intentionally designed to facilitate community engagement, promoting activities that strengthen connections within the resident population.
### Material Selection and Sustainability
The project's material palette is carefully chosen for its durability, sustainability, and visual impact. A robust steel frame offers structural integrity and supports the suspended modules, while lightweight aluminum composite panels enable rapid construction and weather resistance. Transparent glass inserts enhance natural light infiltration and provide residents with expansive views, contributing to their psychological well-being. Additionally, some modules integrate solar panels to promote energy efficiency and independence, while high-performance insulation ensures comfort regardless of external weather conditions. This thoughtful approach to materiality underscores the commitment to sustainability and resilience within the architectural framework.


















































