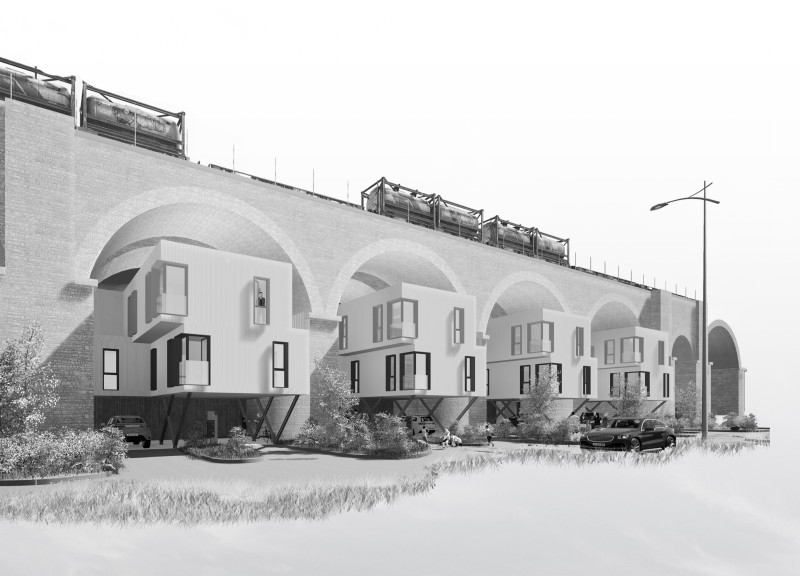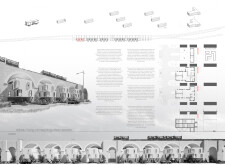5 key facts about this project
### Project Overview
Located in the Czech Republic, this architectural initiative seeks to address urban housing shortages through the innovative repurposing of an underutilized railway viaduct. The approach emphasizes the integration of sustainable housing solutions within the existing urban infrastructure, presenting a multi-level housing solution that accommodates both residential and commercial needs. The design aims to enhance the aesthetic and functional qualities of spaces that have historically been neglected.
### Structural and Spatial Strategy
The housing units are suspended beneath the arches of the viaduct, utilizing steel and reinforced concrete frames to maintain the integrity of the original structure. This spatial organization employs a three-level layout: the ground floor functions as a combined storage area and technical facility, while the second floor serves as the main residential area, incorporating both communal and private living spaces. The third floor features extensive balconies and common areas to foster community interaction.
### Materiality and Environmental Considerations
The material palette includes durable steel and reinforced concrete for structural integrity, complemented by glass to enhance natural light penetration and visual connectivity with the outdoors. The interior finishes utilize wood, contributing warmth and comfort to the living spaces. Prefabrication techniques are employed to minimize construction waste, while the overall design promotes efficient assembly, thereby reducing disruptions to the surrounding environment. The layout is intentionally designed to maximize light and airflow, creating healthier living environments while encouraging social interaction among residents.




















































