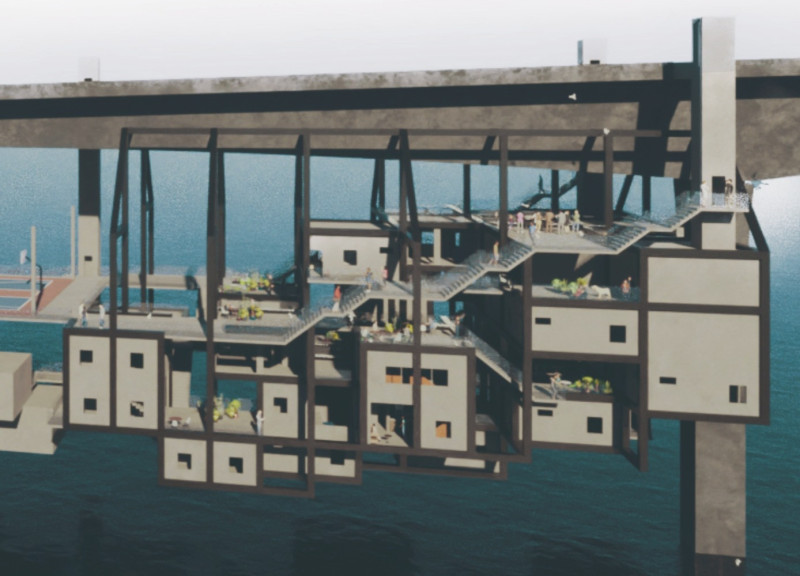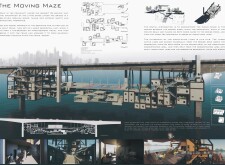5 key facts about this project
### Overview
Located beneath a bridge, the project integrates residential spaces with public amenities, addressing the often-overlooked potential of urban infrastructure. The design aims to create a community that fosters interaction and connectivity among residents, transforming an unconventional setting into a vibrant living environment.
### Spatial Strategy and Community Interaction
The spatial arrangement is meticulously planned to create a balance between private and communal spaces. A sizable public area is established between the bridge piers to encourage social engagement and recreational activities. Residential units flank this central space, providing privacy while ensuring proximity to communal events. Diagonal pathways facilitate movement between the bridge deck and housing areas, enhancing accessibility and offering varied perspectives within the environment. Innovative walkways connect residences, allowing for unobtrusive transitions between levels while maintaining visual access to the surrounding landscape, thereby enriching the daily living experience.
### Materiality and Structural Integrity
The material selection supports both aesthetic appeal and functional performance. The primary structural elements likely consist of durable concrete, complemented by steel supports that ensure robustness for suspended living modules. Glass may be incorporated in the design to facilitate natural light and visual connectivity. Interior finishes might utilize wood or composite materials to create warmth, contrasting with the industrial nature of concrete and steel. This combination provides a resilient yet inviting atmosphere, underscoring the project's commitment to quality and sustainability.


















































