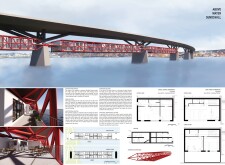5 key facts about this project
## Above Water Project Overview
Located in Sundsvall, Sweden, the Above Water development presents a unique integration of modular housing and infrastructure, utilizing the structural characteristics of an existing bridge to create elevated living spaces above water. The concept aims to address urban density challenges while providing affordable housing solutions that harmonize with the surrounding landscape. By transforming a conventional transit route into residential units, this initiative highlights an innovative approach to urban development, expanding the definition of civic infrastructure.
### Spatial Integration and Accessibility
The design of Above Water effectively responds to the spatial dynamics of its environment, with residential units suspended above a significant body of water. This positioning creates opportunities for panoramic views and a connection to the natural surroundings. The residential layout includes both single-storey and two-storey apartments designed to accommodate various demographics, ensuring versatility in meeting housing needs. Staircases and glass elevators facilitate efficient links between the modular units and the bridge deck, enhancing overall accessibility. The use of extensive glass facades promotes natural light and visual transparency, contributing to a sense of openness and interaction with the external environment.
### Material Selection and Construction Methodology
The material palette selected for this project emphasizes both durability and aesthetic cohesion. Key components include a red steel framework for structural integrity, concrete for the bridge's base and modular units, glass for maximizing natural light, and wood for interior finishes, which impart a warm ambiance to the living spaces. The project's commitment to sustainability is evident in its modular design, which minimizes construction waste and allows for efficient assembly. The combination of prefabricated elements with on-site assembly further exemplifies contemporary construction practices, prioritizing efficiency while maintaining high design standards.



















































