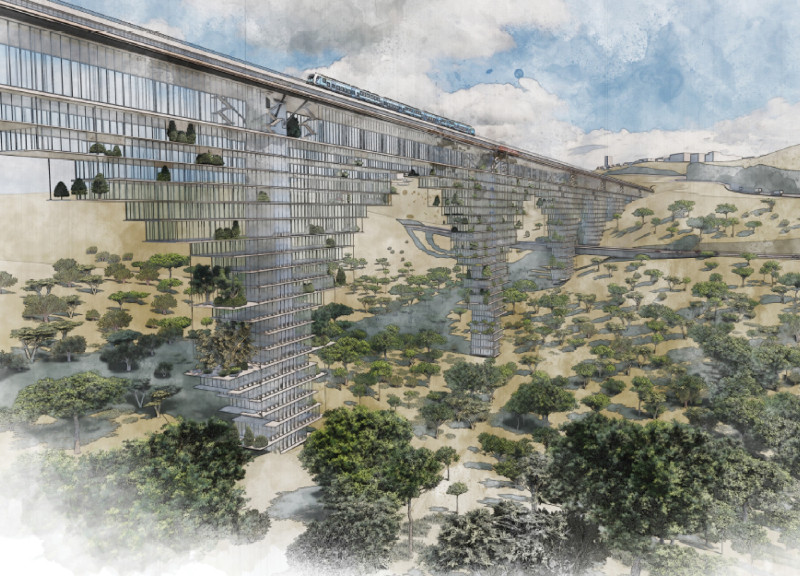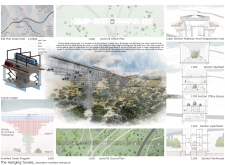5 key facts about this project
### Project Overview
The Hanging Towers is situated at the northern entrance of Jerusalem, adjacent to a key transport route (road number one) and overlooking the Sorek River. The design integrates transportation, public space, and residential living by utilizing the existing bridge infrastructure to create a suspended urban environment. This approach addresses urban expansion challenges while respecting and enhancing the surrounding natural landscape.
### Spatial Strategy and User Experience
The architectural concept reverses traditional tower design, with residential and commercial spaces elevated above the ground, thereby minimizing land use impacts and maximizing views of the landscape. This elevation encourages interactions with nature while accommodating essential urban functionalities. The layout features distinct zones for public, commercial, and residential use. Public spaces are designed to foster community engagement through open-air terraces and gardens that connect occupants with nature. Lower levels are designated for commercial areas, promoting economic activity and accessibility, while residential units are oriented to capture panoramic vistas, enhancing the quality of life.
### Materiality and Sustainability
The material selection reflects a commitment to sustainability and durability. Extensive use of glass allows for transparency and natural light, while steel provides a lightweight but strong structural framework. Concrete forms the foundational components, ensuring longevity, and wood is incorporated within interior spaces for warmth and a natural aesthetic. Additionally, the project includes green architecture elements such as vegetation on terraces and walls, which contribute to biodiversity and passive cooling, reinforcing the design's sensitivity to the environment. The innovative 'Skystreet' walkway system facilitates safe pedestrian movement throughout the complex without disrupting vehicular traffic, further enhancing user experience and connectivity.



















































