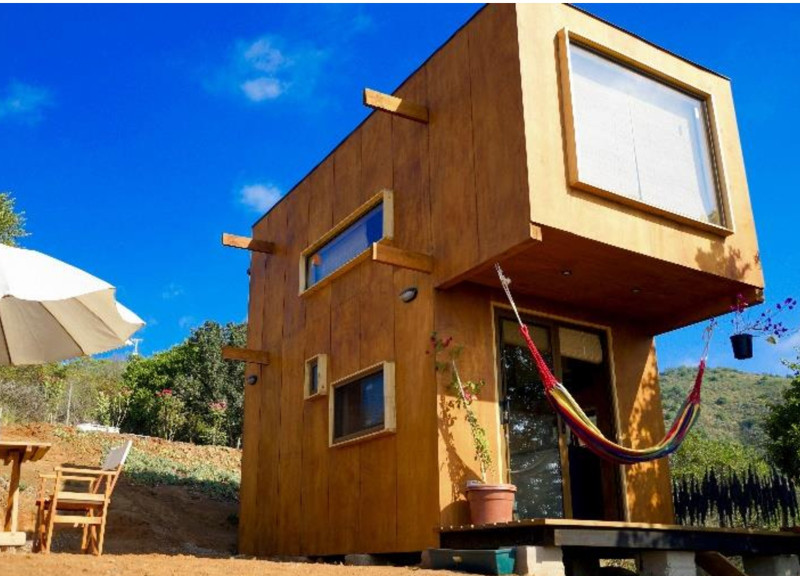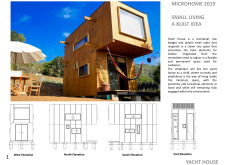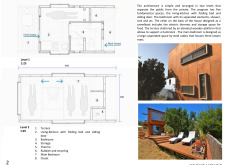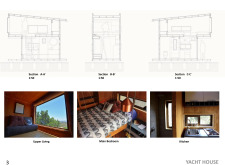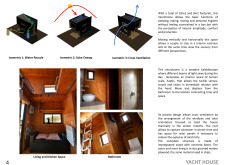5 key facts about this project
The Yacht House is a small cabin designed to emphasize efficient living while maintaining a strong connection to nature. Its overall concept focuses on creating a space that is both functional and adaptable, allowing people to engage with their environment in a playful way. The project showcases how limited square footage can be used thoughtfully to support essential daily activities.
Spatial Organization
The Yacht House features a well-considered layout that is organized across two levels. Public and private areas are separated, contributing to a balanced living experience. Five main spaces define the cabin: a living-kitchen area that includes a folding bed and a sliding door, a bathroom with distinct areas for a shower, sink, and toilet, a cellar for storage and utility, a terrace for outdoor relaxation, and a main bedroom supported by steel cables. This arrangement allows for versatile use of space, catering to various needs.
User Experience
The design provides an expansive feeling despite its compact size. With a total area of 18m² and a foot print of 9m², it meets essential living requirements such as sleeping, cooking, and personal hygiene without creating a cramped atmosphere. The layout encourages movement, allowing occupants to flow easily between spaces. Large windows admit natural light, changing the mood of the interior throughout the day and enhancing the overall experience of the home.
Sustainability Features
The Yacht House incorporates sustainable design strategies through its passive features. Cross ventilation is optimized, and thoughtfully placed windows help maintain thermal comfort. The design considers solar orientation to collect warmth in winter months, and systems are in place for rainwater collection to promote environmental responsibility. The possibility of adding solar panels reflects a practical approach to energy use.
Material Considerations
Materials chosen for the cabin include impregnated wood for durability, paired with concrete for structural support. Both inner and outer surfaces are lined with in-situ grooved marine plywood, which not only adds a unique aesthetic but also durability. The combination of these materials supports the design goals of efficiency and resilience in this small living space.
Natural light plays a crucial role in shaping the atmosphere of the Yacht House. As the sun moves across the sky, it creates dynamic patterns within the space, enhancing both the visual experience and daily life for its inhabitants.


