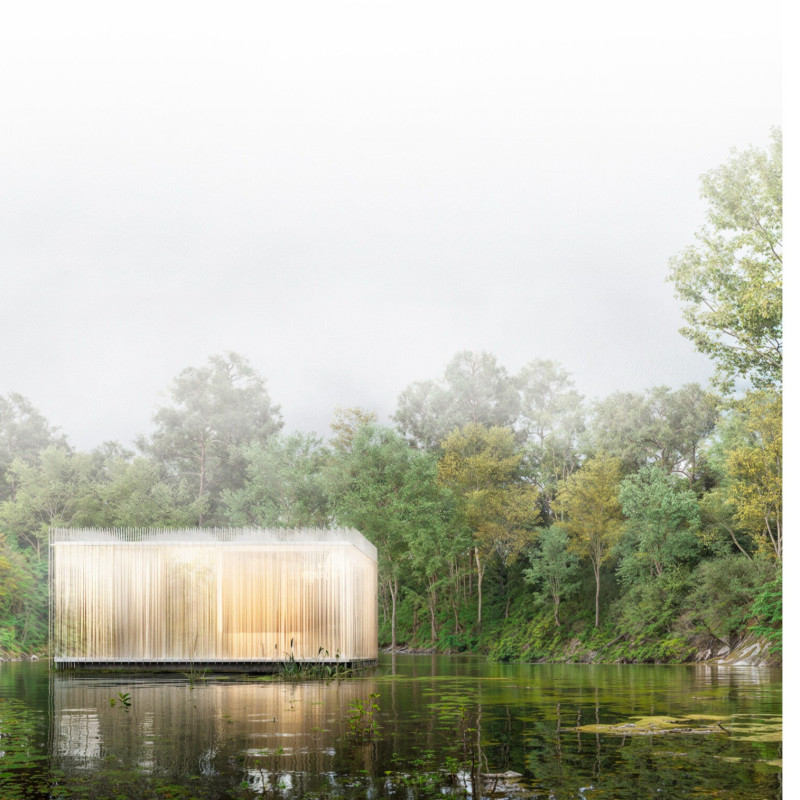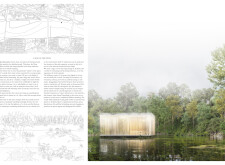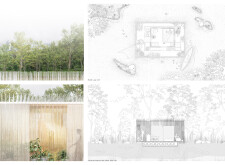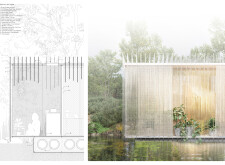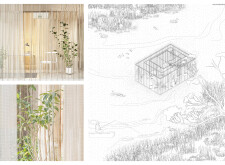5 key facts about this project
## Project Overview
Located alongside the Tuman River, "A Sigh in the River" is designed to foster interaction between visitors and the natural environment, promoting moments of reflection and connection. The project thoughtfully integrates constructed spaces with their natural surroundings, creating a cohesive dialogue between architecture and landscape.
### Spatial Organization
The architectural layout features an open plan, divided into functional zones that cater to diverse user activities. A public interaction area serves as a communal hub for meditation, workshops, and leisure activities, encouraging social engagement. Private retreat spaces provide opportunities for solitary reflection or intimate gatherings, utilizing semi-transparent boundaries that maintain a visual connection to the outdoors while offering a sense of seclusion.
### Material Selection and Environmental Integration
The material palette is purposefully chosen to enhance the building's ethereal qualities and ensure sustainability. Transparent glass is used for the façade, allowing unobstructed views of the river and surrounding vegetation. Lightweight wood serves for the structural framework, reinforcing an organic atmosphere. Aluminum is employed in select design details, providing both structural support and visual appeal. Textile screens are integrated for privacy and light filtration, while stone pathways root the structure within the natural landscape. Collectively, these materials reflect a commitment to environmental harmony and draw inspiration from the cyclical nature of the river.


