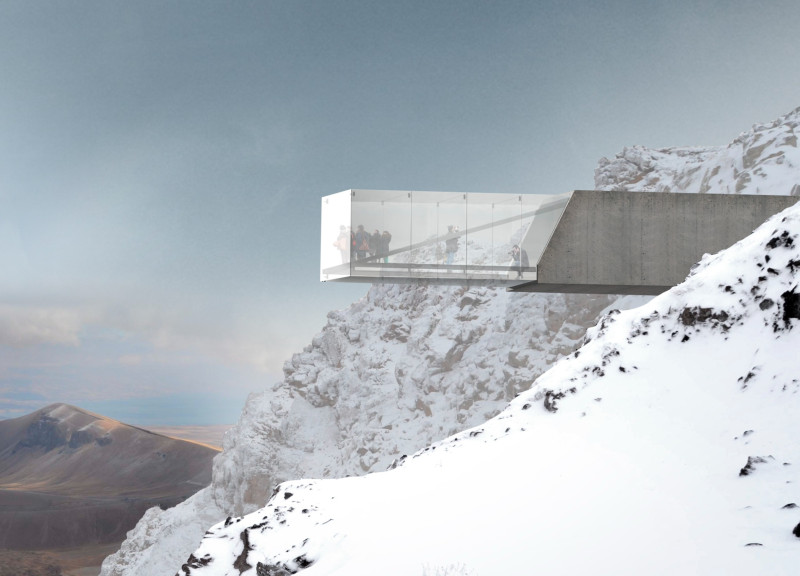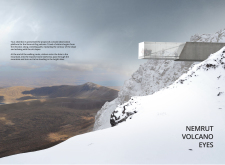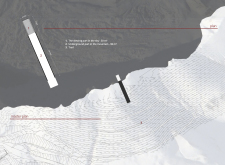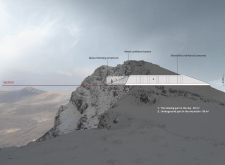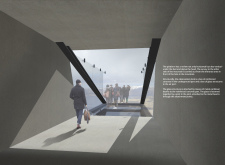5 key facts about this project
### Project Overview
The "Nemrut Volcano Eyes" observation platform is situated at Nemrut Dağı (Nemrut Mountain) in Turkey, designed to enhance the visitor experience within a dramatic volcanic landscape. The intent of the structure is to facilitate contemplation and observation, integrating both an elevated viewing point and a subterranean pathway. Visitors are invited to engage with the contrasting experiences of light and dark, as well as the natural and built environments.
### Spatial Experience and Design Elements
#### Observation Deck and Underground Passage
The observation platform spans approximately 30 square meters, supported by metal cantilever beams that create a lightweight appearance while providing unobstructed views of the surrounding landscape. The transparent glass enclosure offers panoramic vistas, establishing a close relationship between visitors and the natural scenery. In contrast, the 96-square-meter underground passage leads into the mountain, employing monolithic reinforced concrete walls for structural integrity and enhancing the visitor's anticipation through a progression from dark enclosed spaces to the bright observation deck above.
Access to the platform is achieved via a carefully designed trail that echoes the contours of the topography, prompting a contemplative journey. This pathway enhances the overall exploration of the site, integrating the observation point into the landscape.
### Materiality
The structural choices prioritize durability and visual connection. Reinforced concrete serves as the primary material in the passage, ensuring stability, while glass is utilized in the observation deck to foster transparency and illumination. Metal cantilever beams support the upper structure, enabling the platform to "float" above the ground. Natural materials are thoughtfully incorporated to maintain aesthetic continuity with the volcanic stone, promoting a harmonious relationship with the environment.
### Unique Aspects
The design emphasizes an innovative engineering solution through the cantilevered platform, which minimizes environmental impact while enriching the visual experience. This architectural approach invites visitors into a sensory exploration that starts in darkness and culminates in expansive views, fostering emotional engagement with the site. By addressing both structural integrity and user experience, the observation platform represents a significant contribution to contemporary architecture within a challenging landscape.


